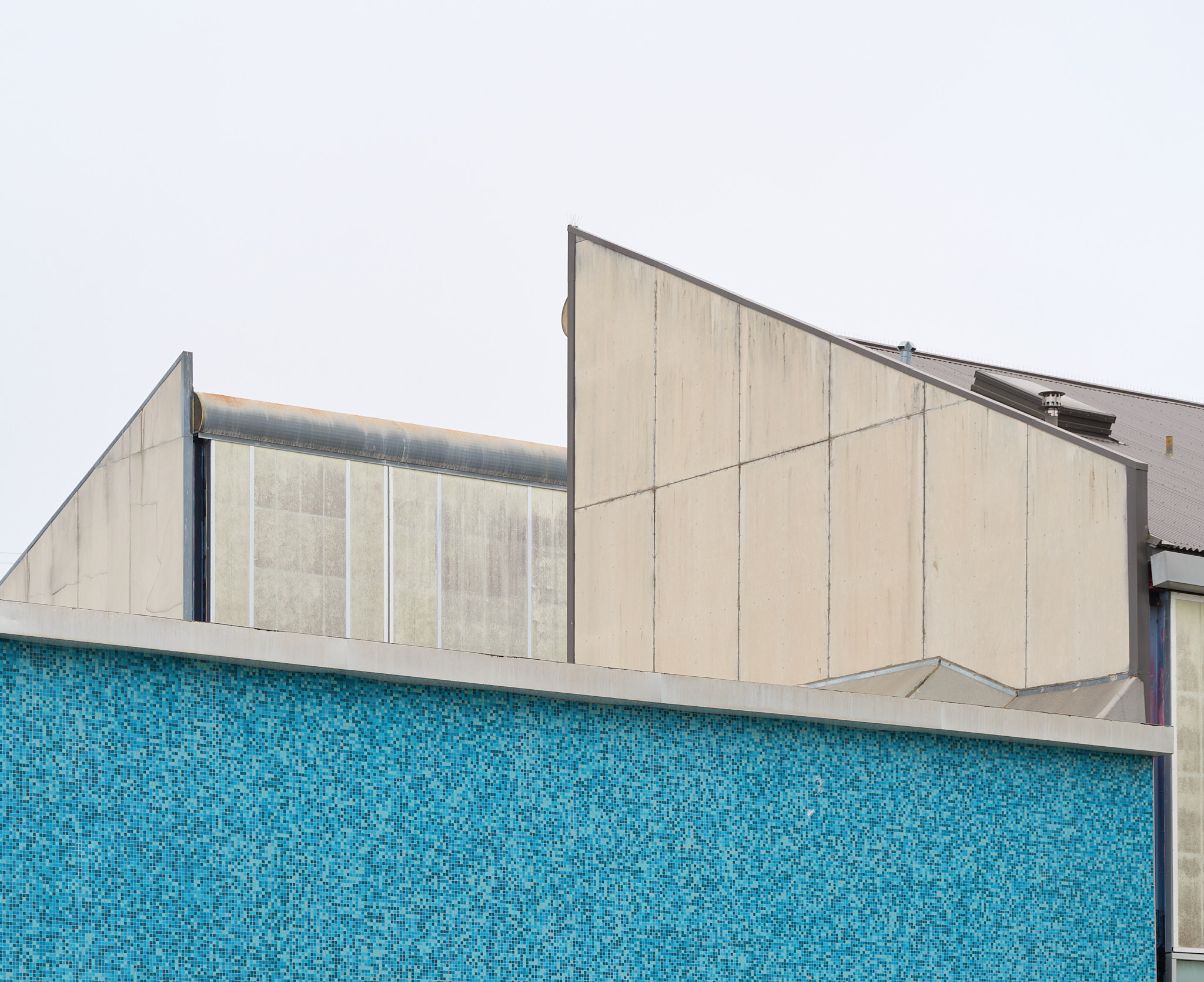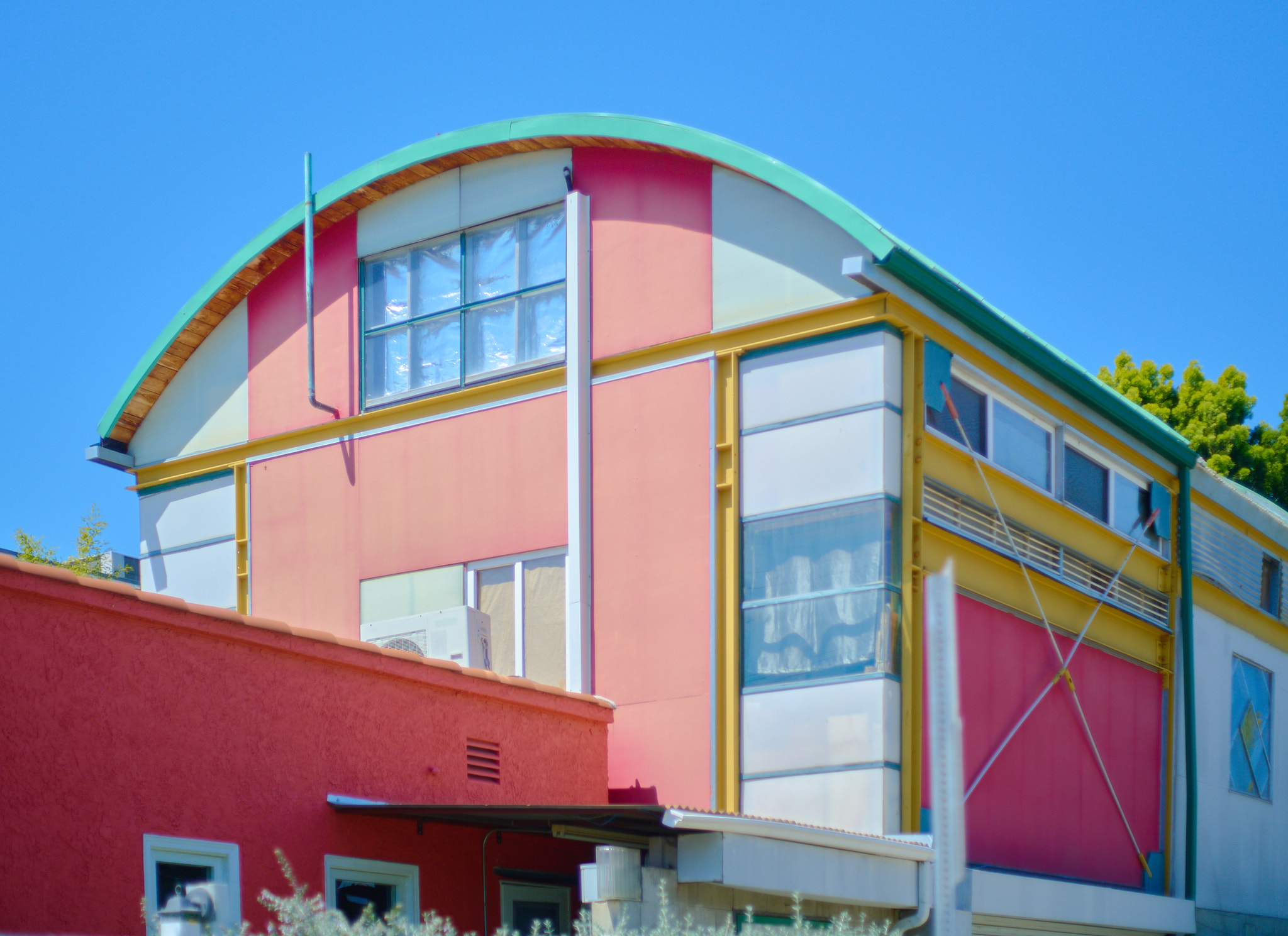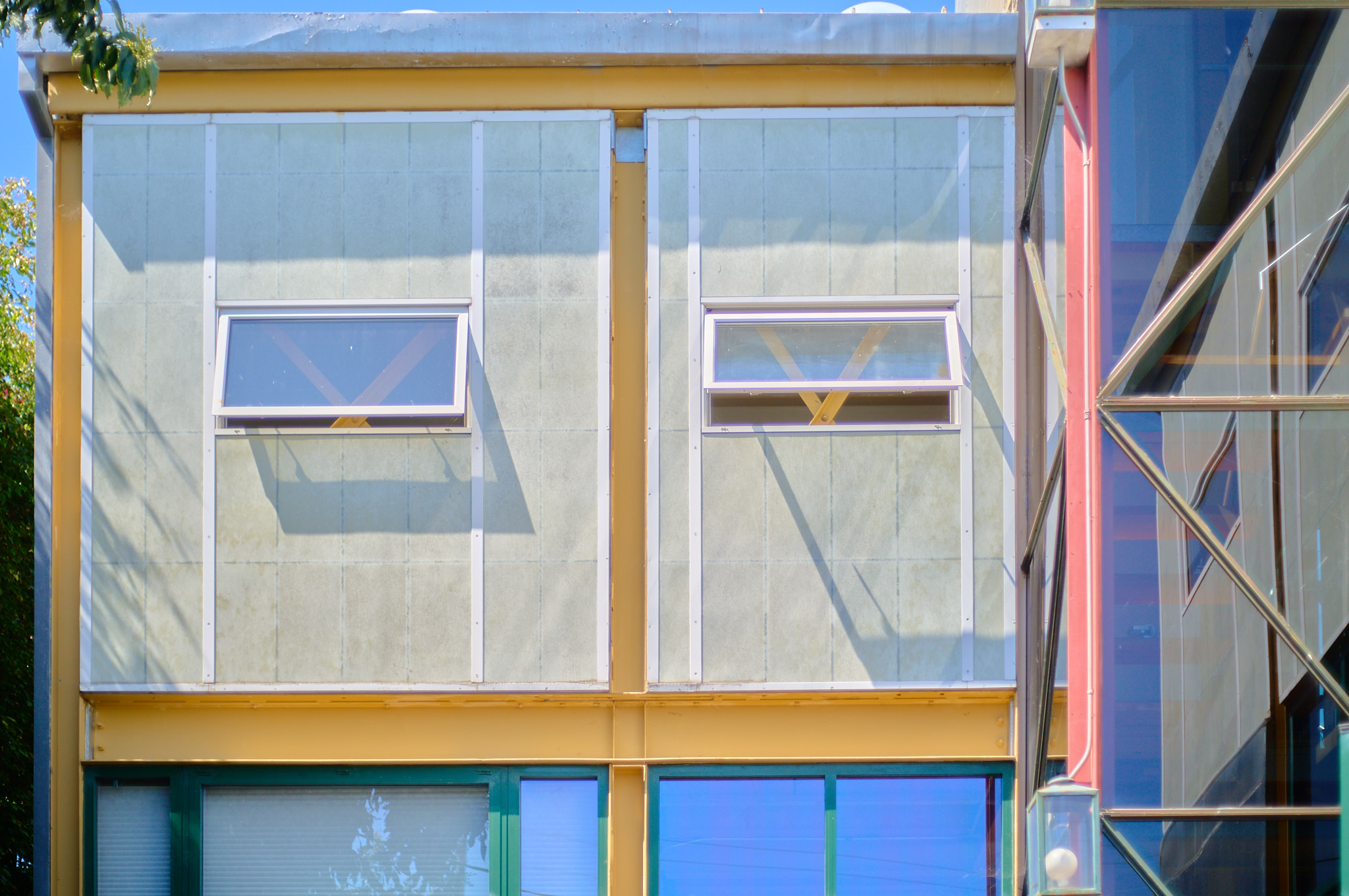Two adjoining Venice properties, both designed (or was one just renovated?) by David Ming-Li Lowe, an architect that’s been featured on this account before for the Earthquake House in Sawtelle — a house that’s a clear successor in style and material to the taller of the buildings featured here (308 Venice Way). I’m not quite sure how to date either, as Lowe was on record as saying both were worked on over many years, and both were self-funded / self-owned projects.
Before filming at the Earthquake House last month, I took a quick walk down the street to see another of David Ming-Li Lowe’s self-initiated designs: a small apartment building from 2003 located at 11603 La Grange Ave. There I found a wonderfully strange and vibrant structure — an evolution of the vocabulary Lowe employed at the 1990 Earthquake House.
Here he’s once again exposed the yellow steel framing and contrasted it with red and green, except now the red is more of a theme than an accent, and the green highlights the connection of the roof to the downspouts. The x-braces, too, have returned, though this time they’ve been thinned out and moved to the exterior, an even more overt reference to the Eames House.
It was many months ago — when browsing Architecture for Sale — that I first came across the name David Ming-Li Lowe. At the time, 1949 Federal Ave was for sale, and the design drew me in: not a style I could readily describe then or now, though its exposed studs and open rafters made me think immediately of Frank Gehry’s early work, also on the westside of Los Angeles.
I never got to see 1949 Federal before it sold, but a few months later I saw another Lowe-designed house pop up on Architecture for Sale. This time it was 1955 1/2 Purdue Ave — just a few blocks away from 1949 Federal — and this design was even more intriguing: cadmium yellow steel framing throughout, galvanized steel refrigerator sheets for insulation, Kalwall panelling to let in soft light to the upper floors. Not to mention the 17 base-isolating dampers that give the house its evocative name: The Earthquake House.


