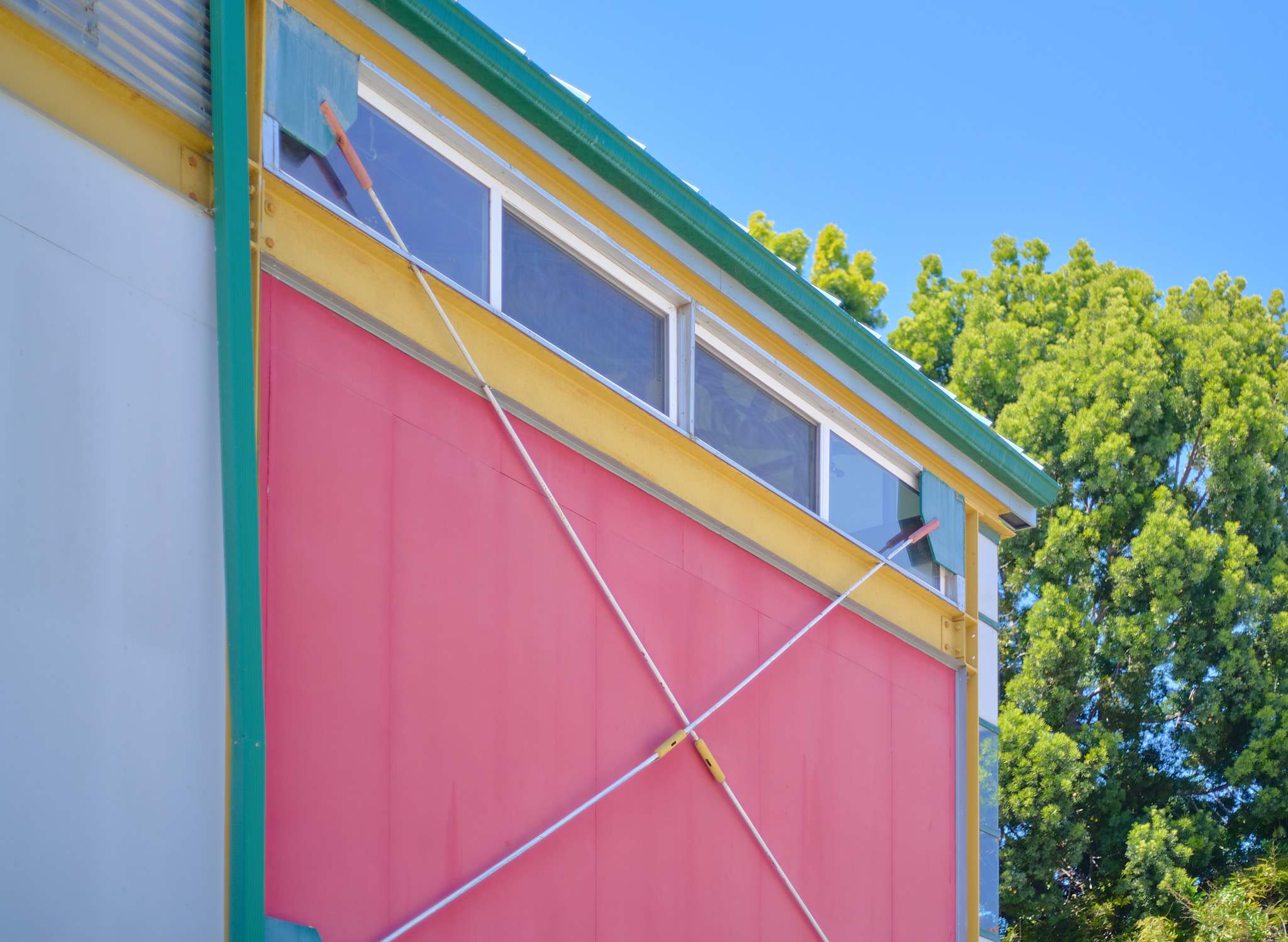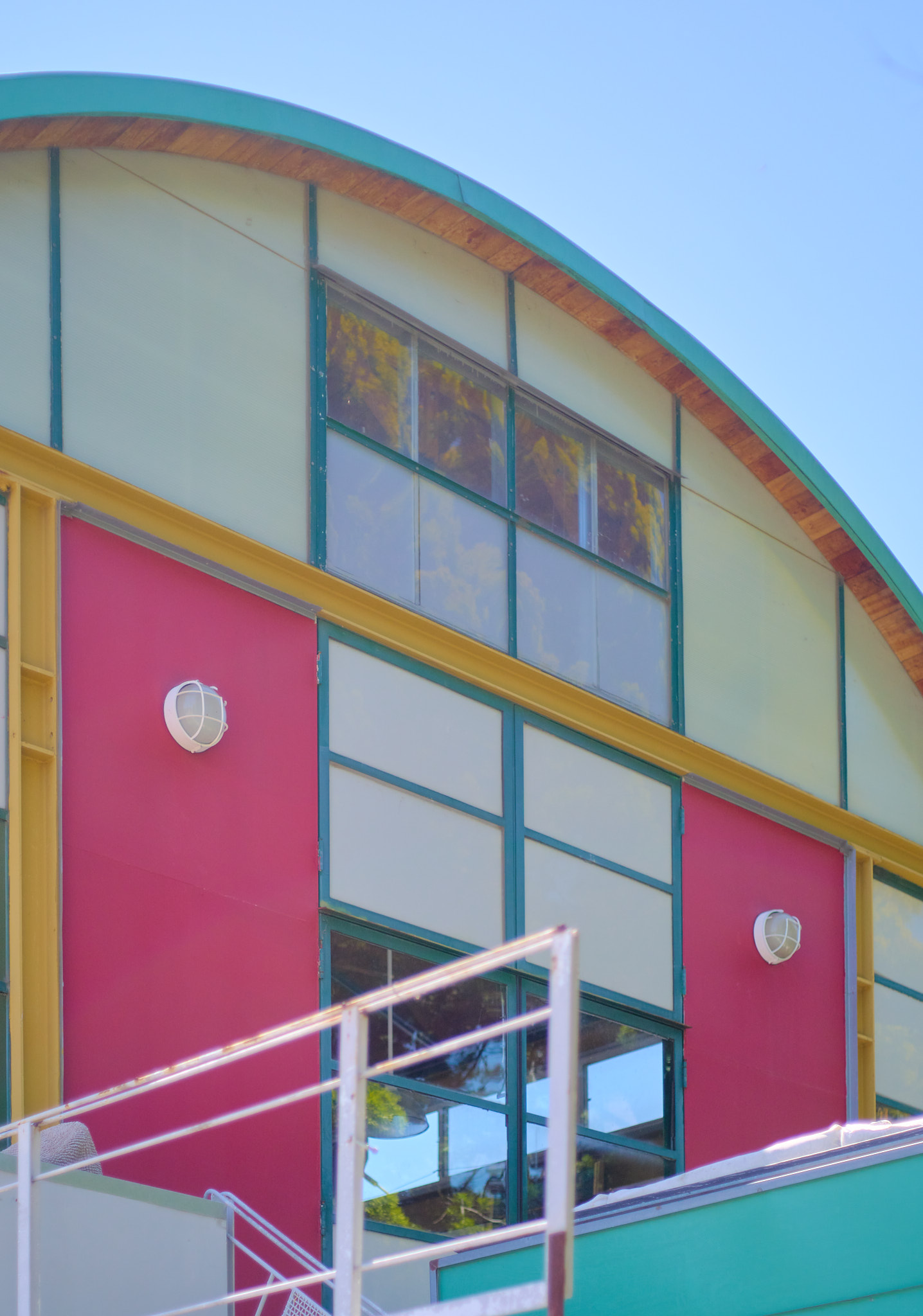The Lowe Lofts
David Ming-Li Lowe • 2003 • Los Angeles, California
Sigma fp L • Nikon Nikkor 50mm f/1.8
374 words • 7 images
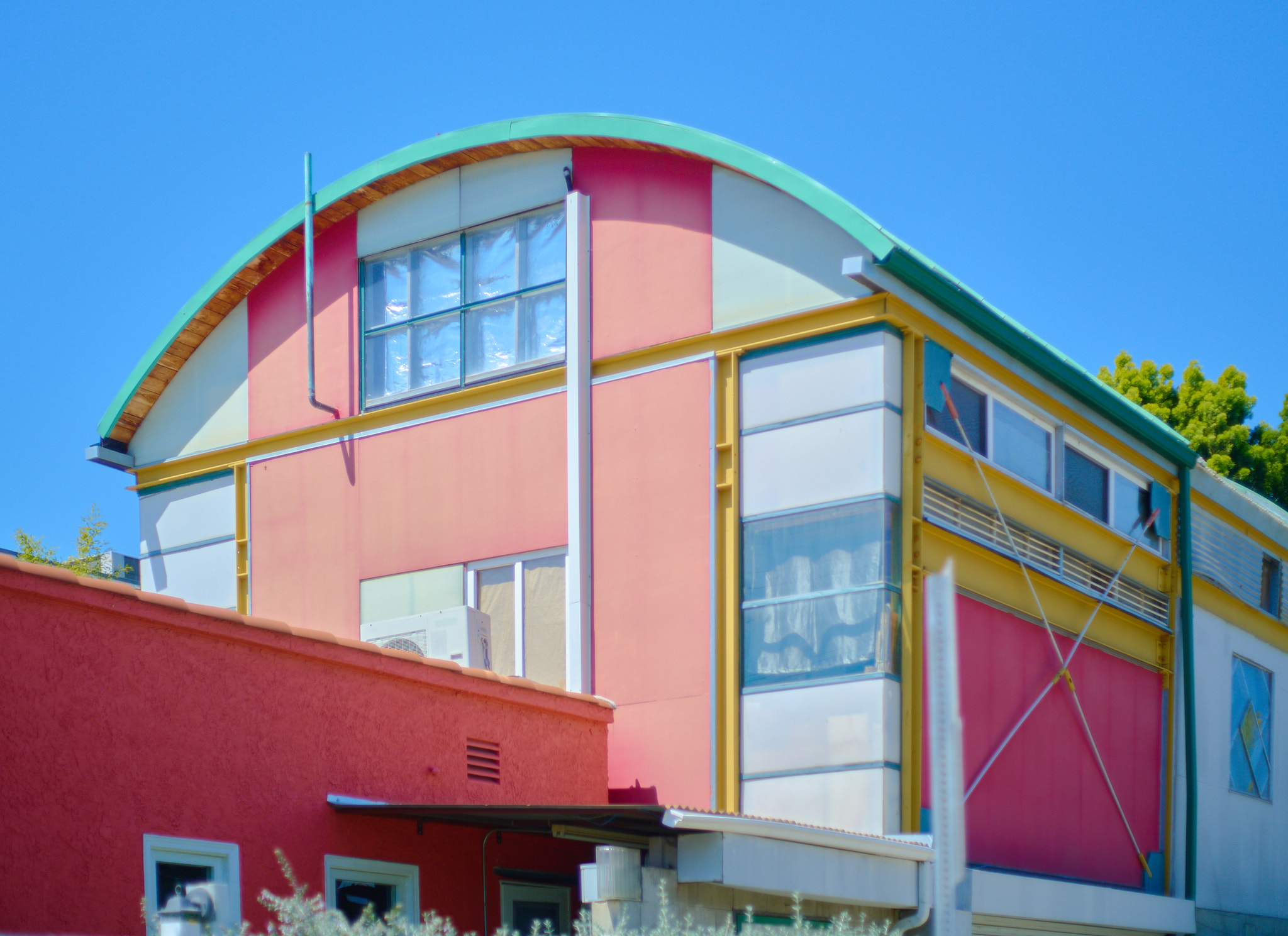
Before filming at the Earthquake House last month, I took a quick walk down the street to see another of David Ming-Li Lowe’s self-initiated designs: a small apartment building from 2003 located at 11603 La Grange Ave. There I found a wonderfully strange and vibrant structure — an evolution of the vocabulary Lowe employed at the 1990 Earthquake House.
Here he’s once again exposed the yellow steel framing and contrasted it with red and green, except now the red is more of a theme than an accent, and the green highlights the connection of the roof to the downspouts. The x-braces, too, have returned, though this time they’ve been thinned out and moved to the exterior, an even more overt reference to the Eames House.
•••
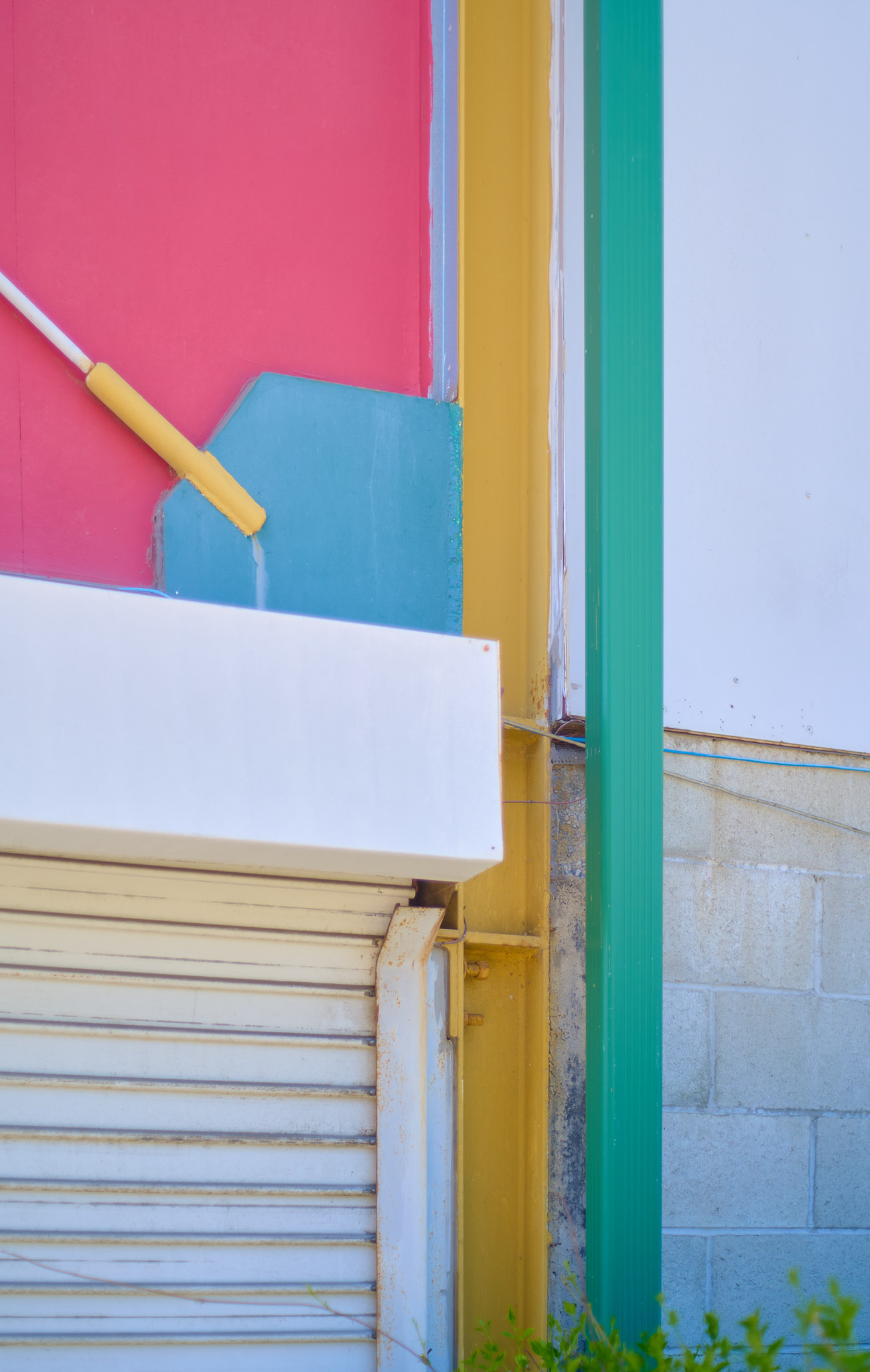
The whole thing reminds me a little of a Del Taco near my house, which sounds like a flip comment, except that I really like how that Del Taco looks.
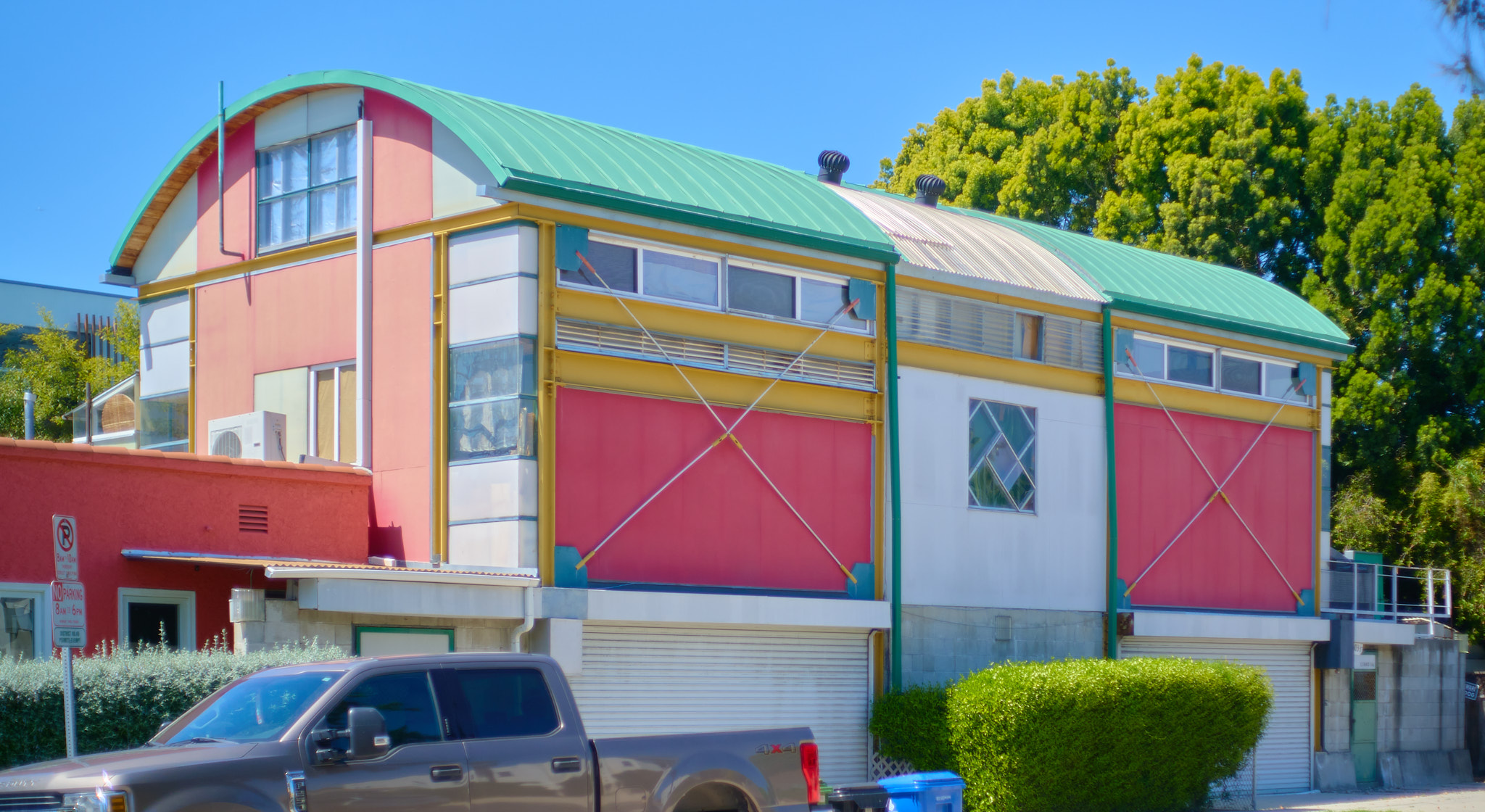
The 6th edition of Gebhard & Winter’s An Architectural Guidebook to Los Angeles refers to it as the “David Ming-Li Lowe Lofts,” which I guess implies the building’s full of loft apartments, though there isn’t much information available online to figure out if that’s true or not.
To quote the full Gebhard & Winter entry for this building:
These are steel-framed structures with truss-supported vaulted ceilings beneath turquoise-colored roofs. They are also found at 1945-1949 Federal Ave.
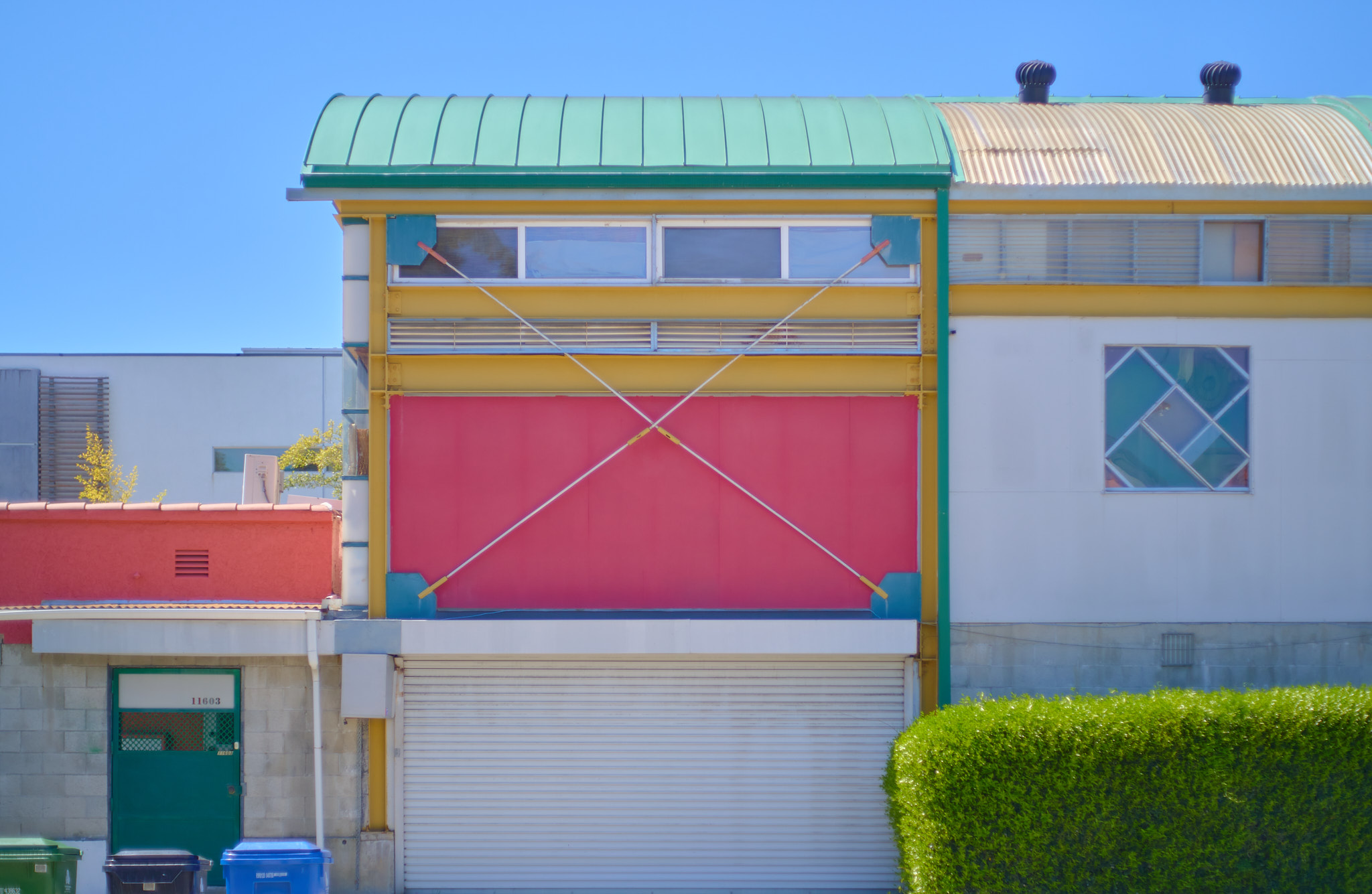
I don’t think that last sentence is quite right, though. While the two-house complex at 1945-1949 Federal (directly next door to 11603 La Grange) is also a David Ming-Li Lowe design and that design is strikingly similar to the loft building, it seems to date to 2007-2010, and was never owned by David Ming-Li Lowe. From snooping around in the purchase history, the property seems to have belonged to Lowe’s brother Donald M. Lowe and his wife Tani E. Barlow, and the separation between designer and client shows here; 1945-1959 Federal is much more buttoned up than either the Lofts or the Earthquake House, both of which Lowe designed and built for himself.
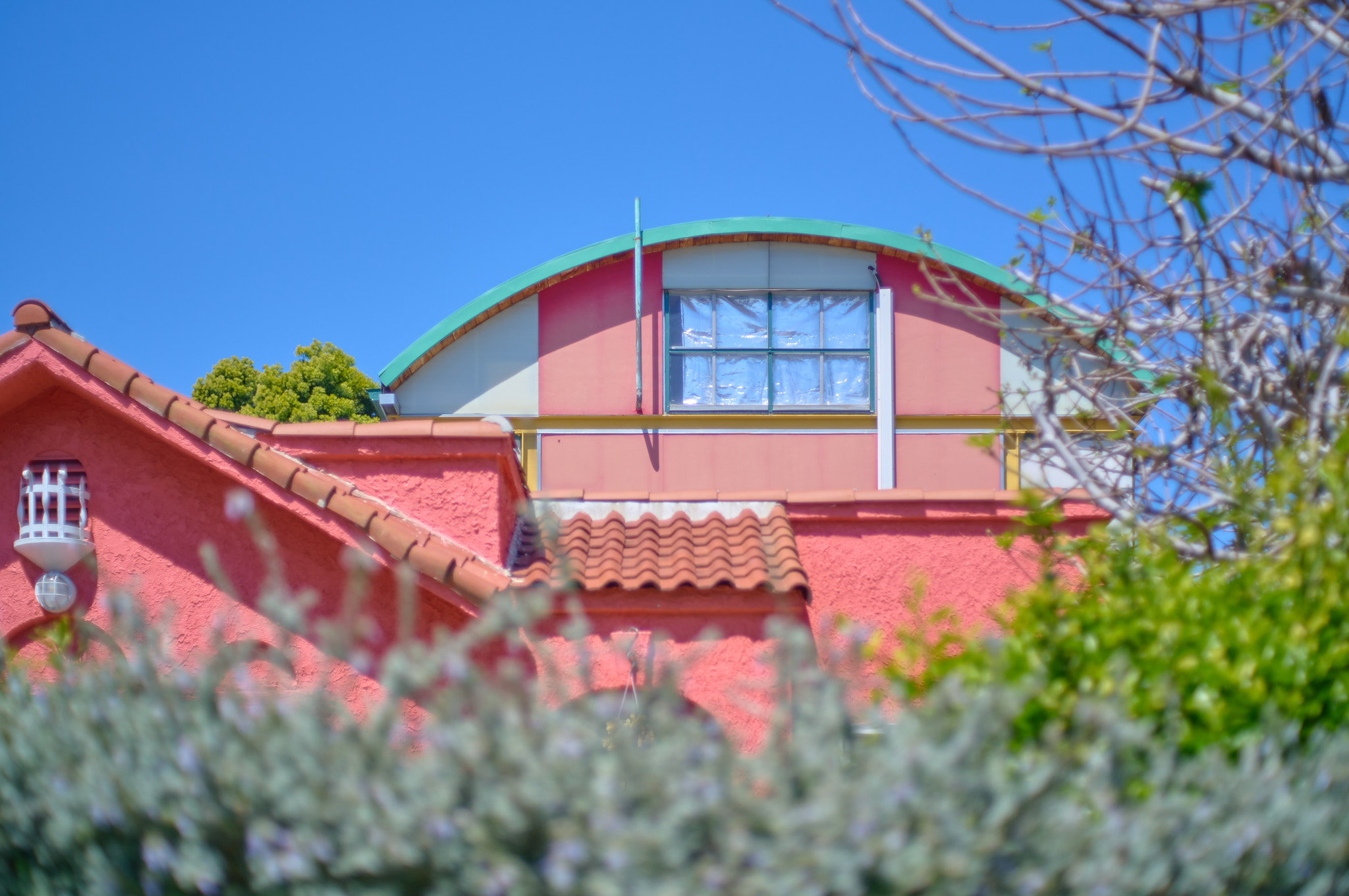
Gebhard & Winter also leaves out that this property includes a pre-existing 1926 bungalow that Lowe apparently repainted at some point to match the red of the new structures.
