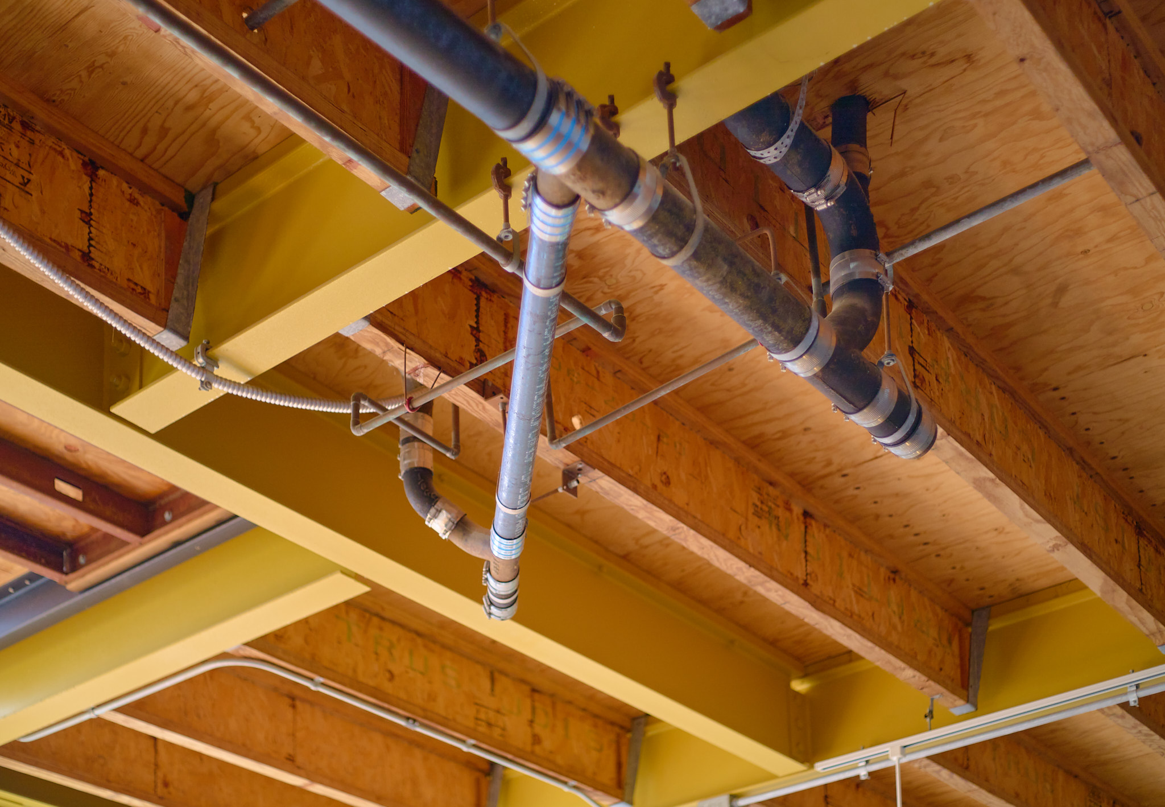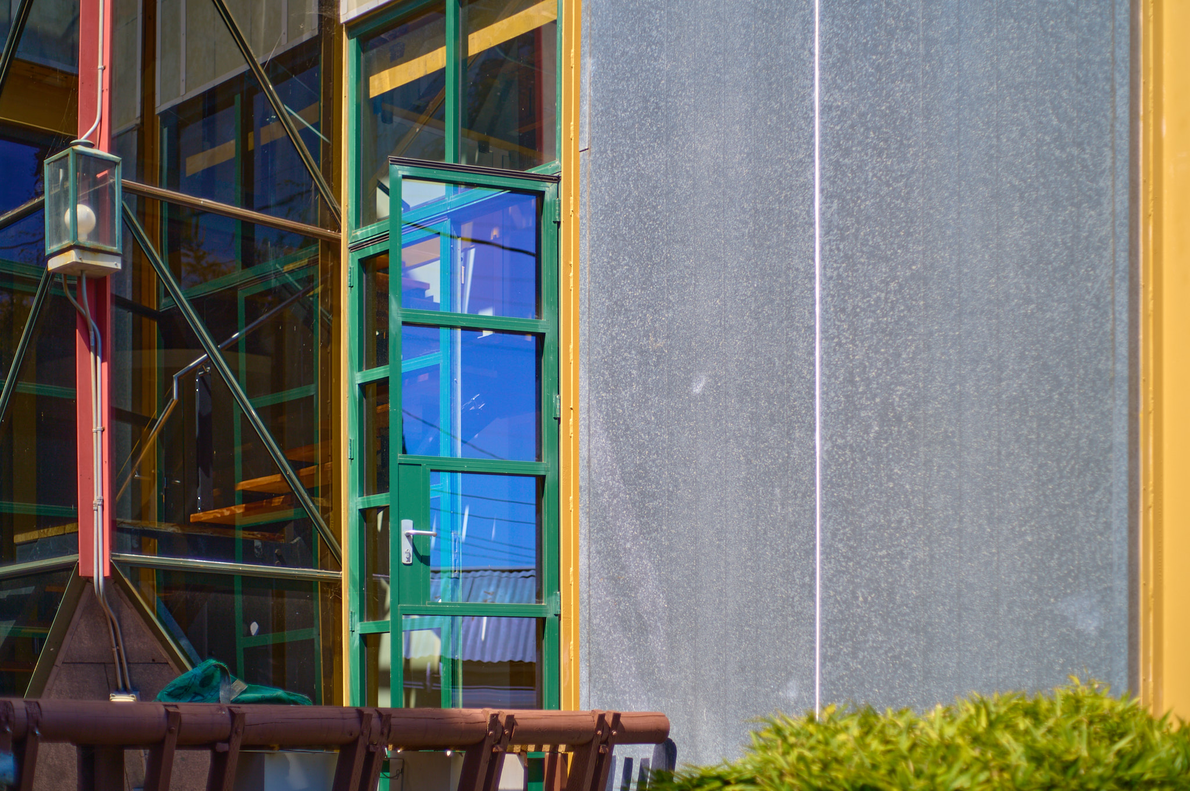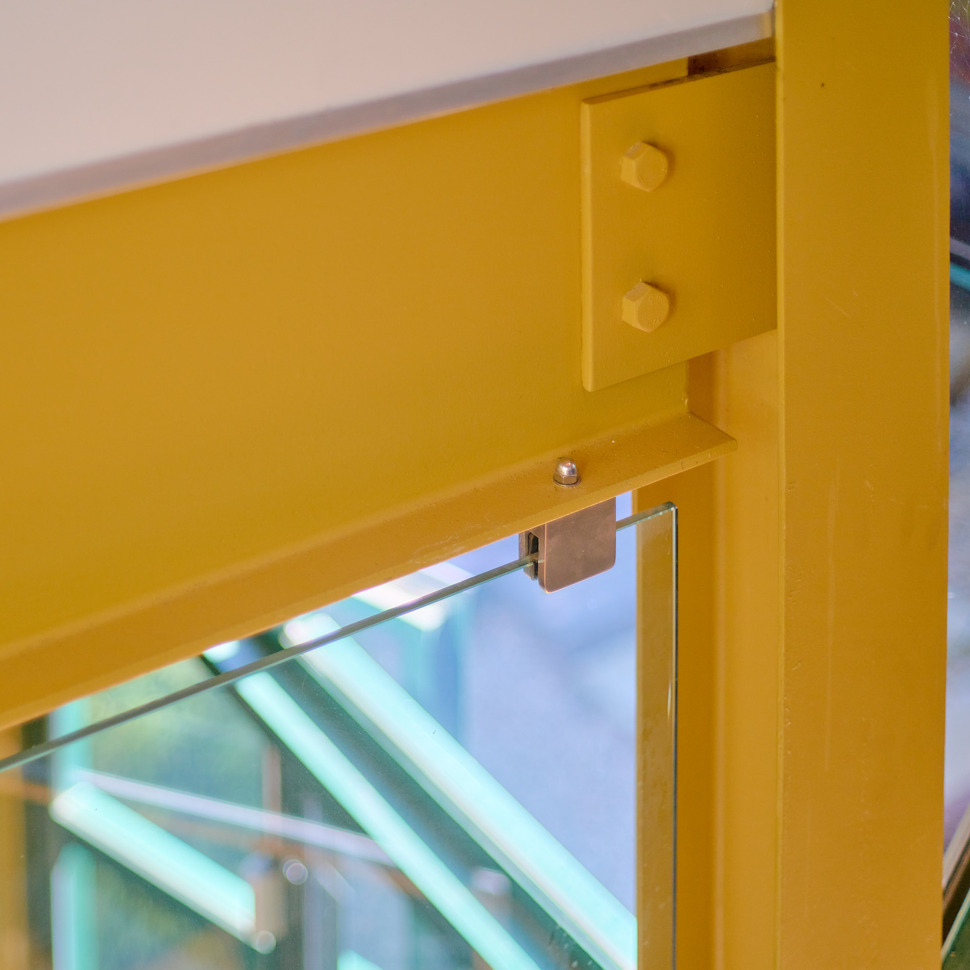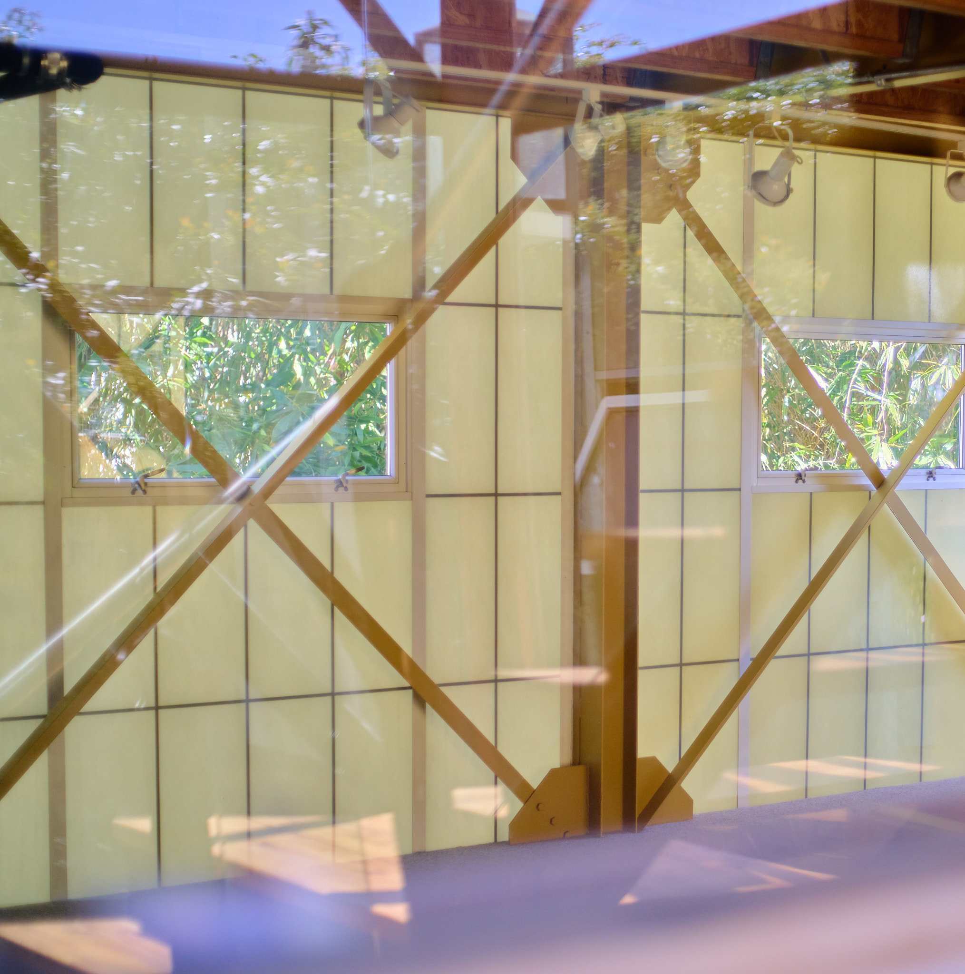The Earthquake House
David Ming-Li Lowe • 1990 • Los Angeles, California
Sigma fp L • Nikon Nikkor 50mm f/1.8
973 words • 16 images
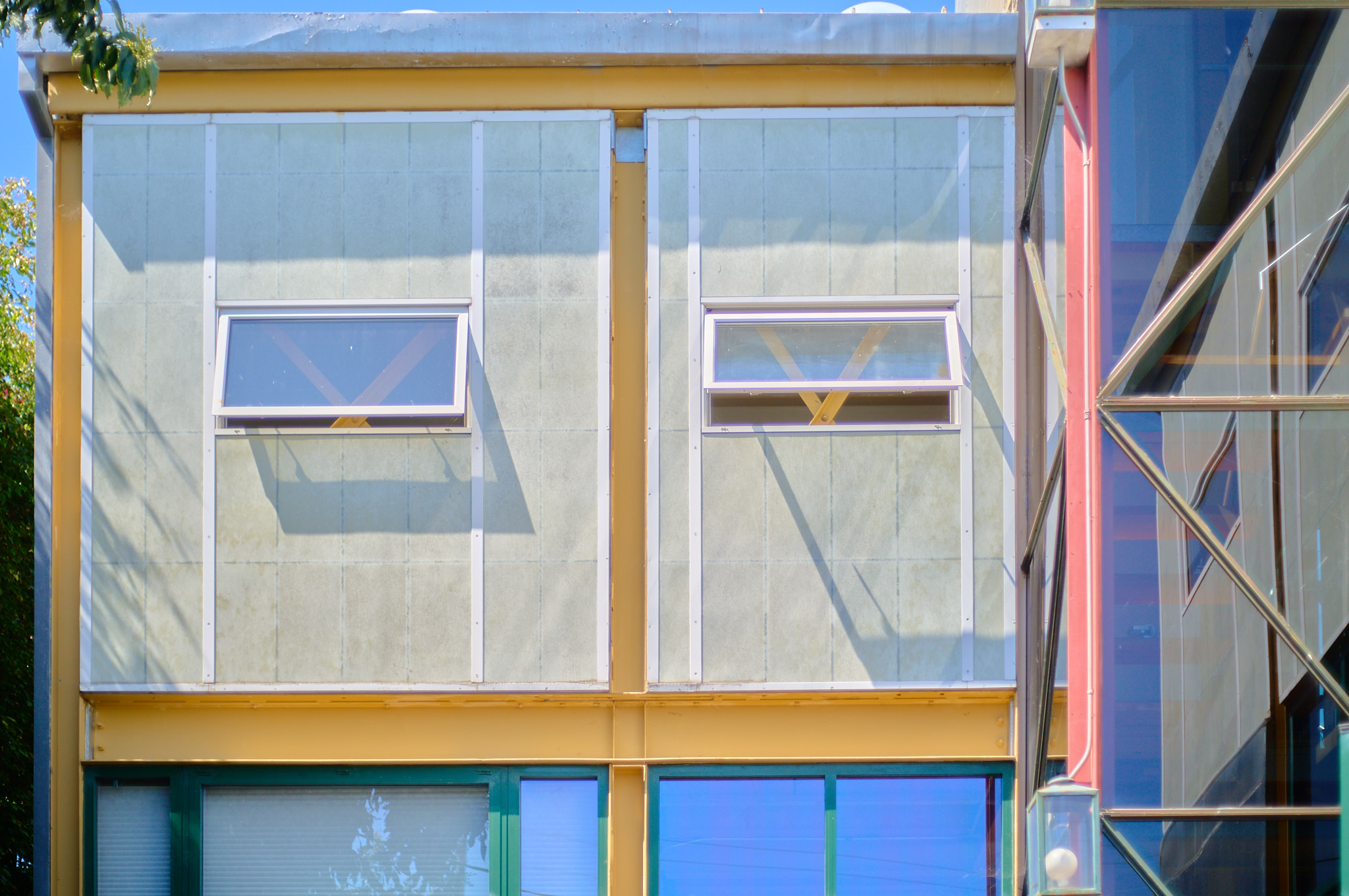
It was many months ago — when browsing Architecture for Sale — that I first came across the name David Ming-Li Lowe. At the time, 1949 Federal Ave was for sale, and the design drew me in: not a style I could readily describe then or now, though its exposed studs and open rafters made me think immediately of Frank Gehry’s early work, also on the westside of Los Angeles.
I never got to see 1949 Federal before it sold, but a few months later I saw another Lowe-designed house pop up on Architecture for Sale. This time it was 1955 1/2 Purdue Ave — just a few blocks away from 1949 Federal — and this design was even more intriguing: cadmium yellow steel framing throughout, galvanized steel refrigerator sheets for insulation, Kalwall panelling to let in soft light to the upper floors. Not to mention the 17 base-isolating dampers that give the house its evocative name: The Earthquake House.
•••
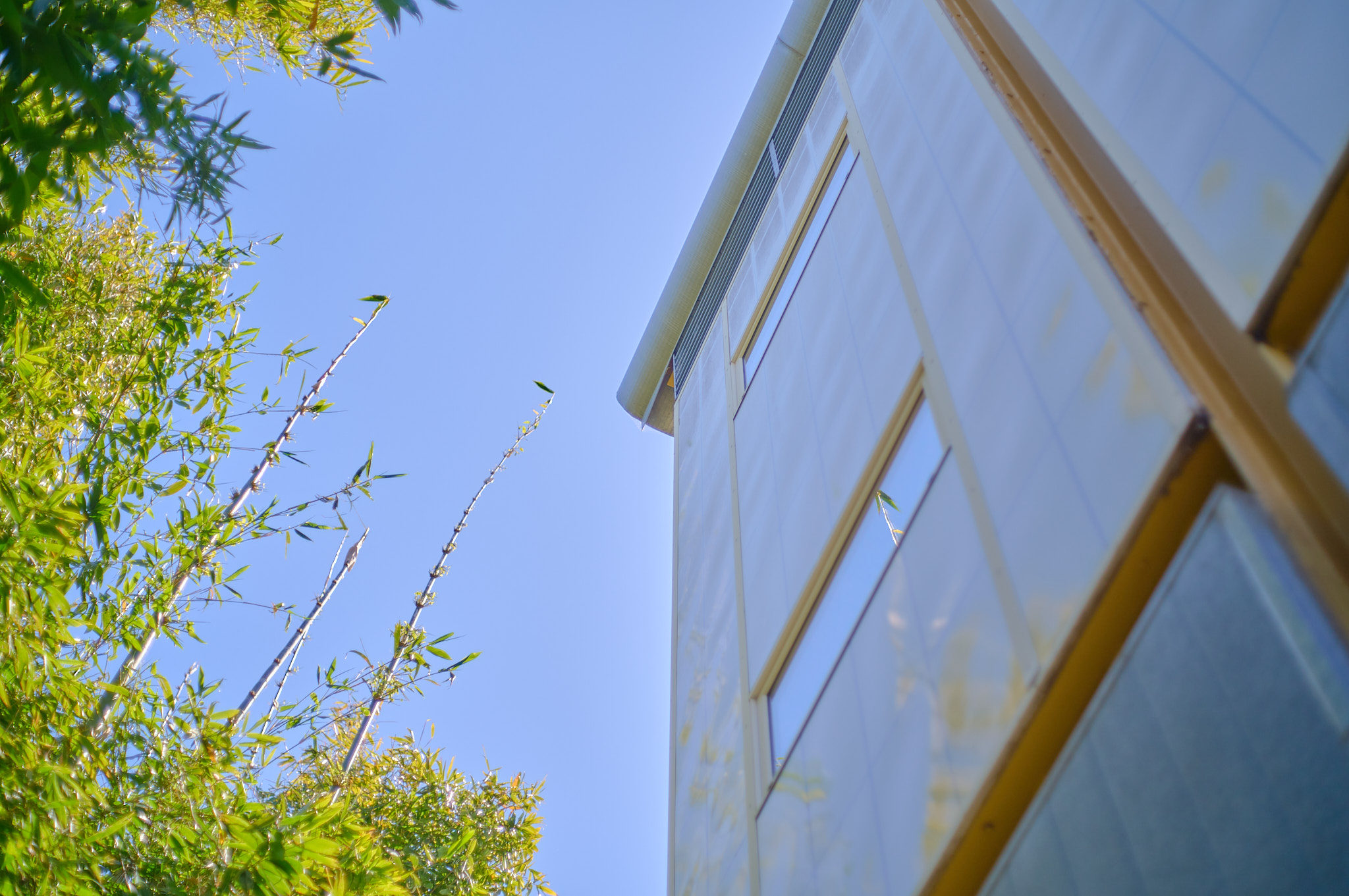
From what I can gather online, Lowe designed and built this house for himself and his family in 1990. He built another house on the same site at the same time — also resting on base-isolating dampers — but that one appears to have been a spec house of sorts. In September of 1990, an article in The Argonaut of Marina Del Rey carried a news blurb about the two houses:
Venice architect David Ming-Li Lowe and Dr. Guenter Heufmann have announced the construction of two steel townhouses in West Los Angeles, each employing 17 new-generation earthquake bases. These structures “float” and are designed to absorb the shock of a temblor. Information, 477-4965.
“Dr. Guenther Heufmann” (an incredible mispelling/reinterpretation of Günter K. Hüffmann) was then president of GERB, a German company that specializes in earthquake dampers.
I guess that blurb implies that both houses might’ve been spec houses, but from the beginning, Lowe was the owner, builder, and designer of these houses. And from what I can tell online, he lived at that address from 1990 until his death in 2013.
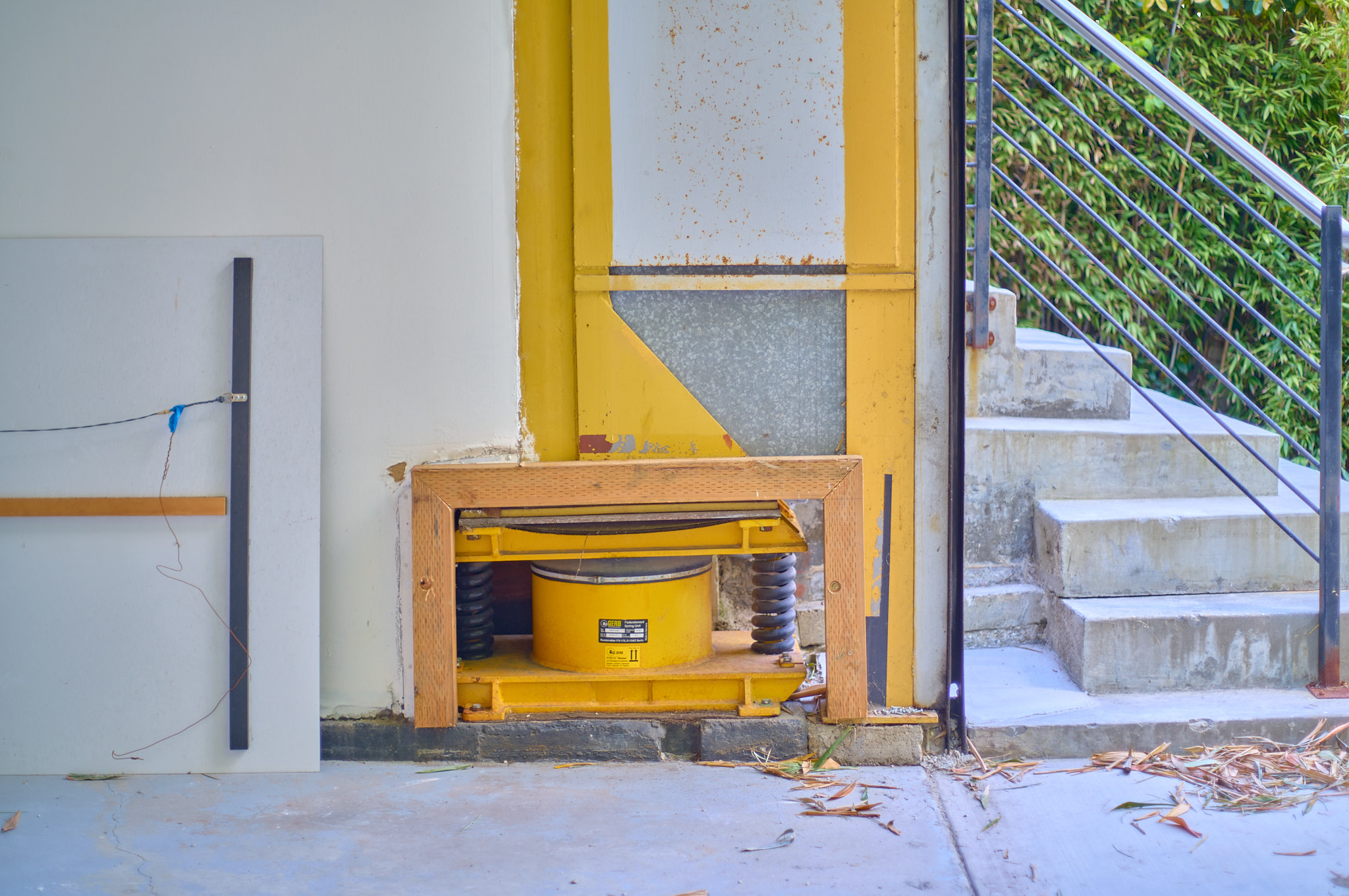
You might even have assumed from the first pictures that this was an architect’s self-designed house. The design is so striking — so opinionated and experimental — that it’s hard to believe it could’ve been designed for a client. And it wasn’t. As Lowe once put it: “I don’t want to have clients.”
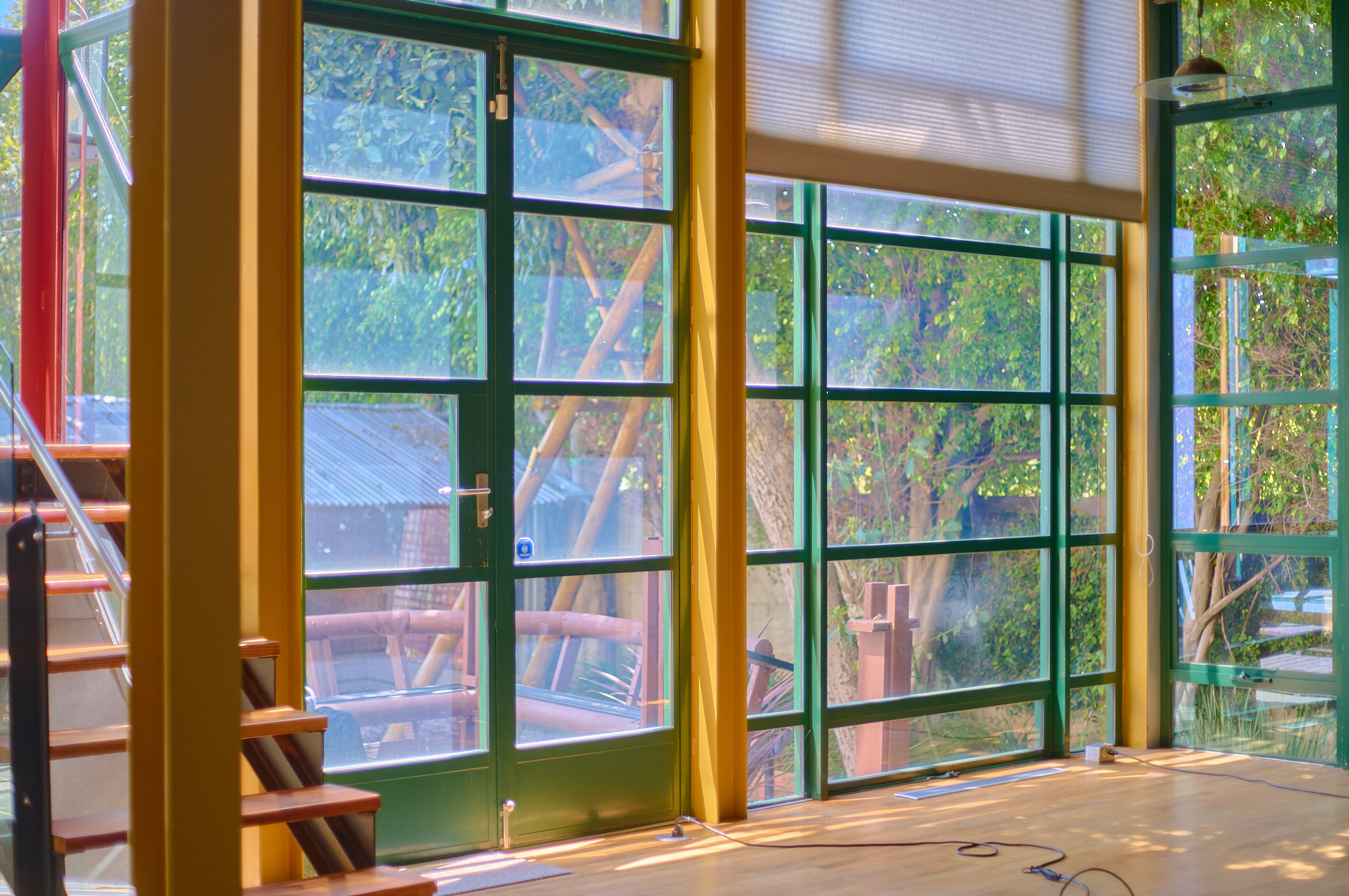
That quote comes from the 1984 book Real Estate as Art: New Architecture in Venice, written by Joseph Giovannini — a fabulous, slim, and completely weird limited-edition book that reads like an article the New Yorker might’ve published.
I recently borrowed a copy from the LA Public Library, after finding a blog article that suggested — pretty obliquely — that David Ming-Li Lowe might be mentioned in it somewhere. And I was not disappointed! Amid Giovannini’s slice-of-life depiction of early 1980s Venice and its hip hair salons and cafes, we get successive vignettes of a handful of Venice architects and their “crazy buildings” (to quote the building inspector that Giovannini interviewed for the book).
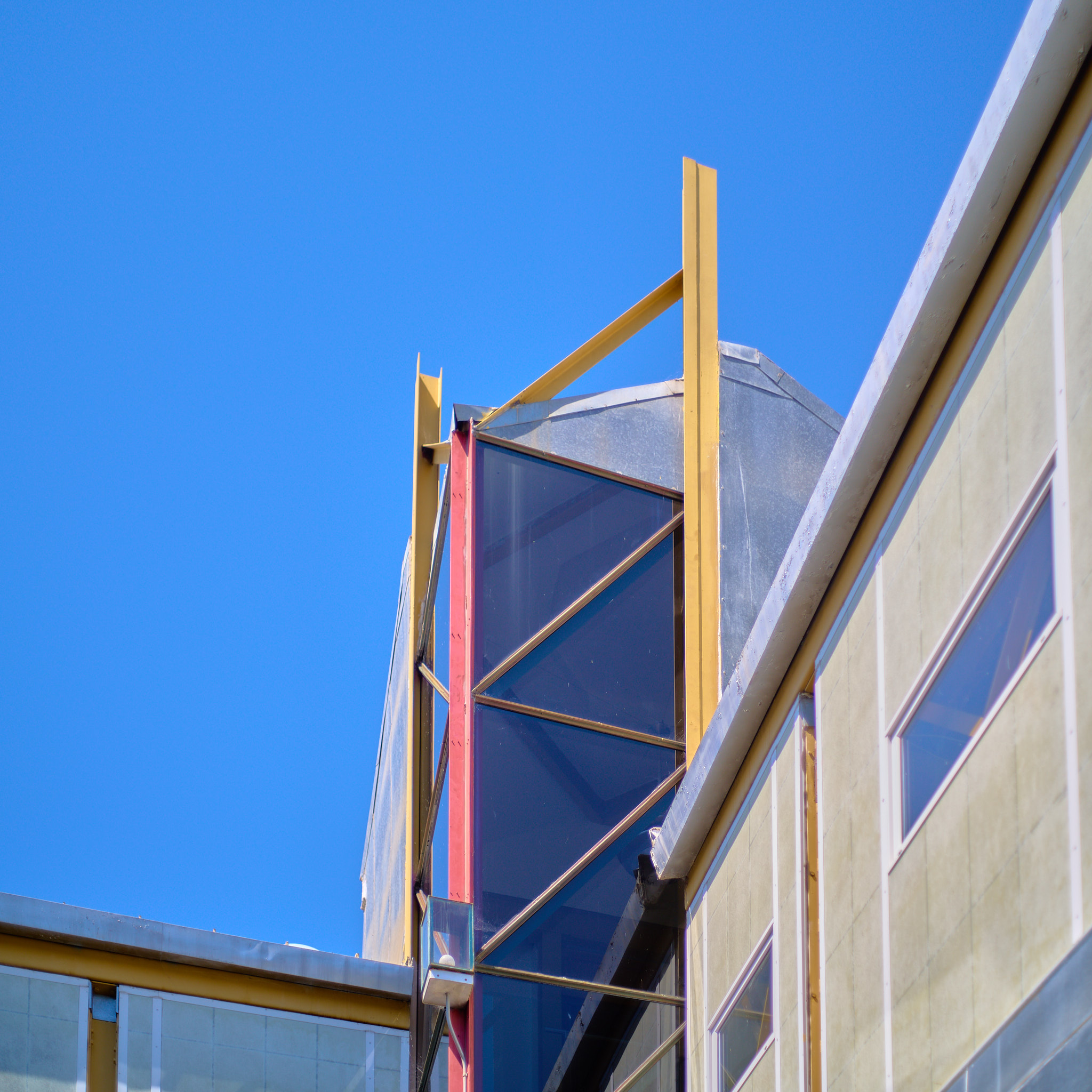
Lowe appears last in the book, as “Venice’s long-established incognito architect,” a more grown-up engineering-minded foil to the earlier, crazier architects profiled. And he was a bit older and more engineering minded. Born in 1932, he was a full twelve years older than Thomas Mayne, although Frank Gehry — not interviewed in the book though mentioned extensively — was actually a couple years older than Lowe.
I bring all of this up because the Lowe-designed building photographed and written about it in Real Estate as Art — 308 Venice Way — is a clear precursor to the form and style of the Earthquake House: the same industrial roll-up door, the same Kalwall translucent panels, the same diagonal steel bracing.
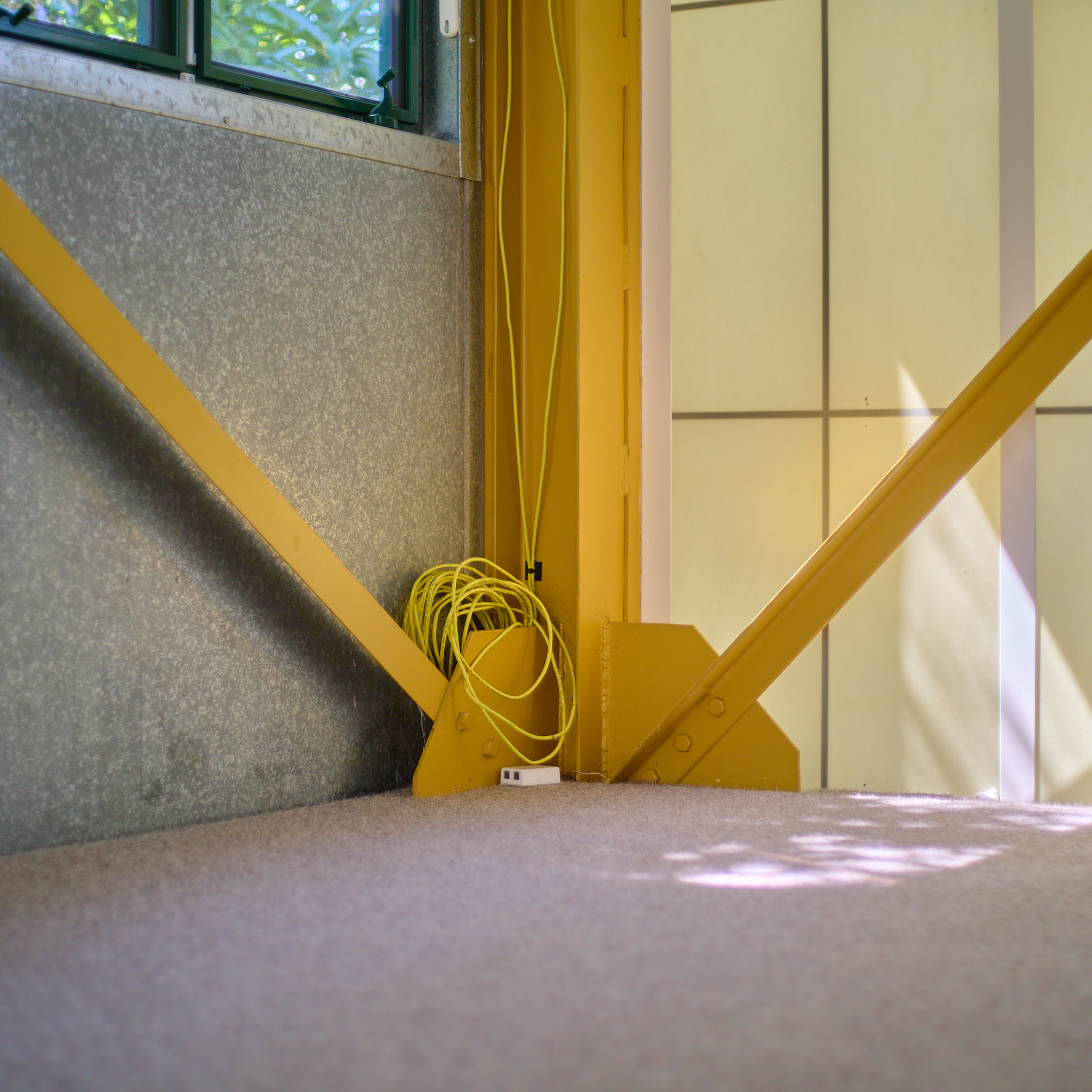
But as it stands today, 308 Venice Way is much less raw and industrial feeling than the Earthquake House. Significantly more buttoned-up, where the Earthquake House is more rigorous about exposing everything about it’s construction — from the plumbing to the joist hangers.
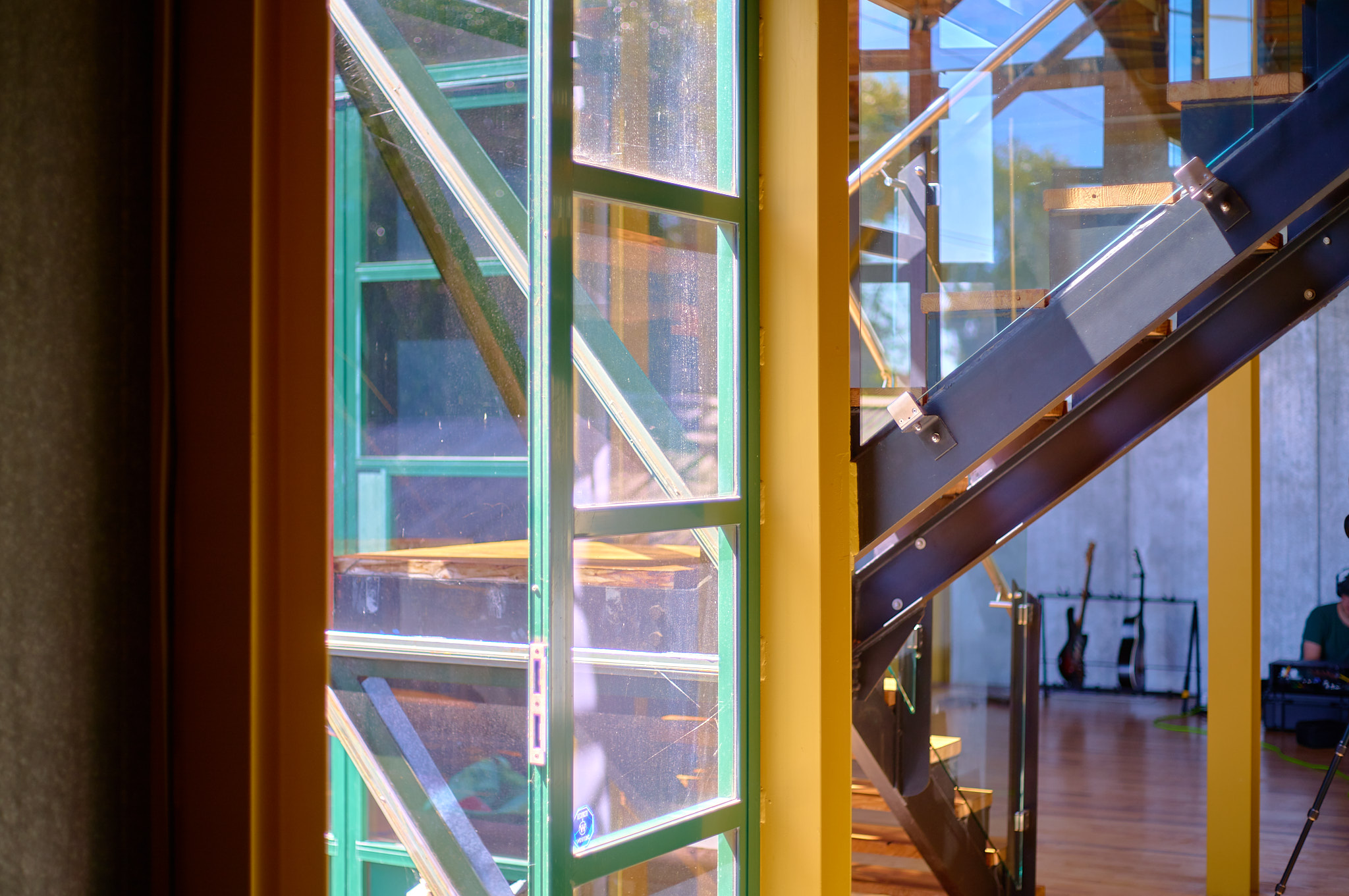
In 1994 the Earthquake House did live up to its name and experienced a major temblor, the Northridge Earthquake. In the months that followed, Lowe and the house received quite a bit of press in both Los Angeles papers and nationwide via an AP story.
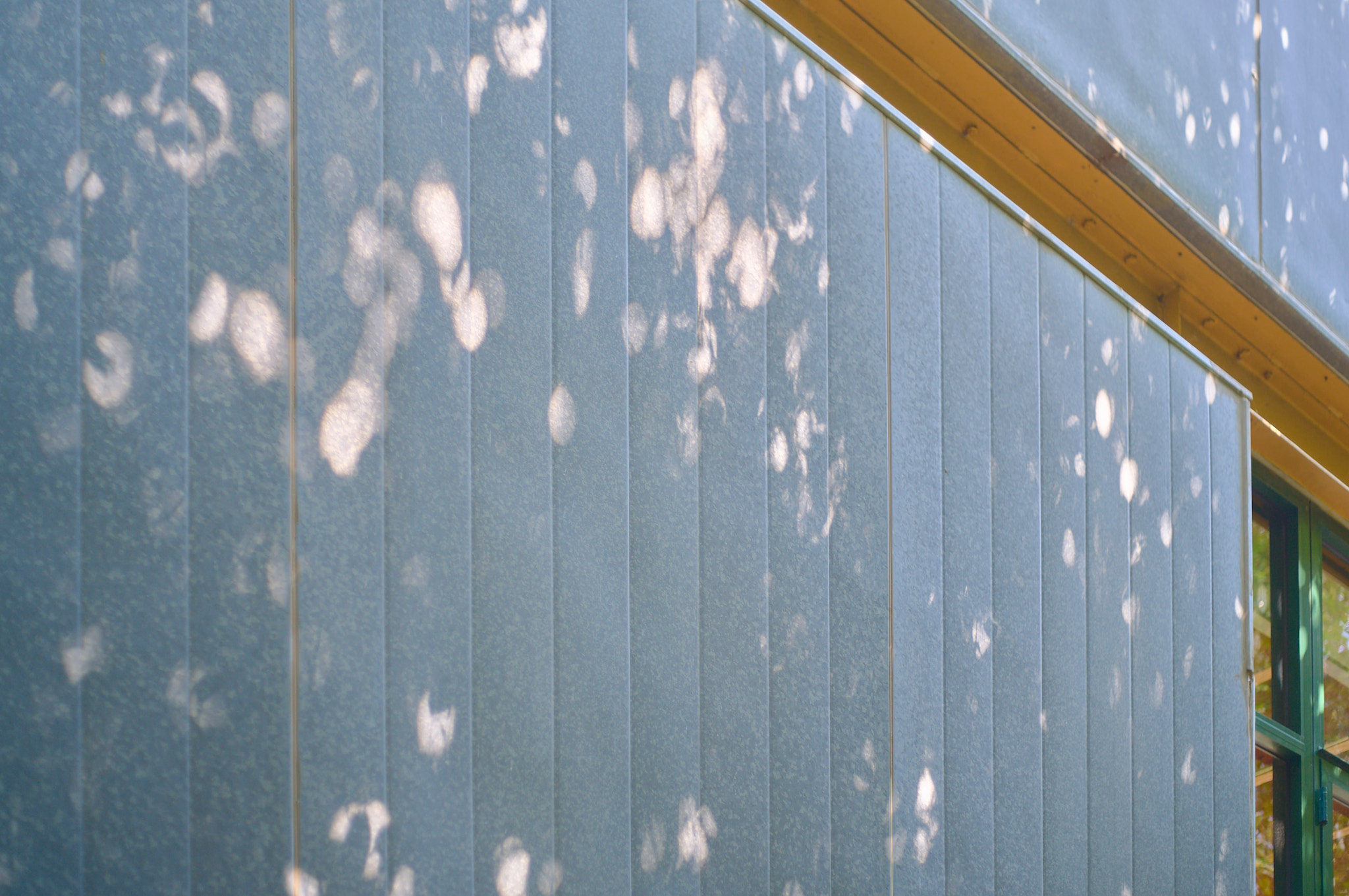
In April of 1994, as part of the earthquake-related press, the house got a feature spread in the Los Angeles Times Magazine, with some really great photos of the interior and exterior, although the photos are reproduced on newspapers.com are way too high-contrast to really appreciate.
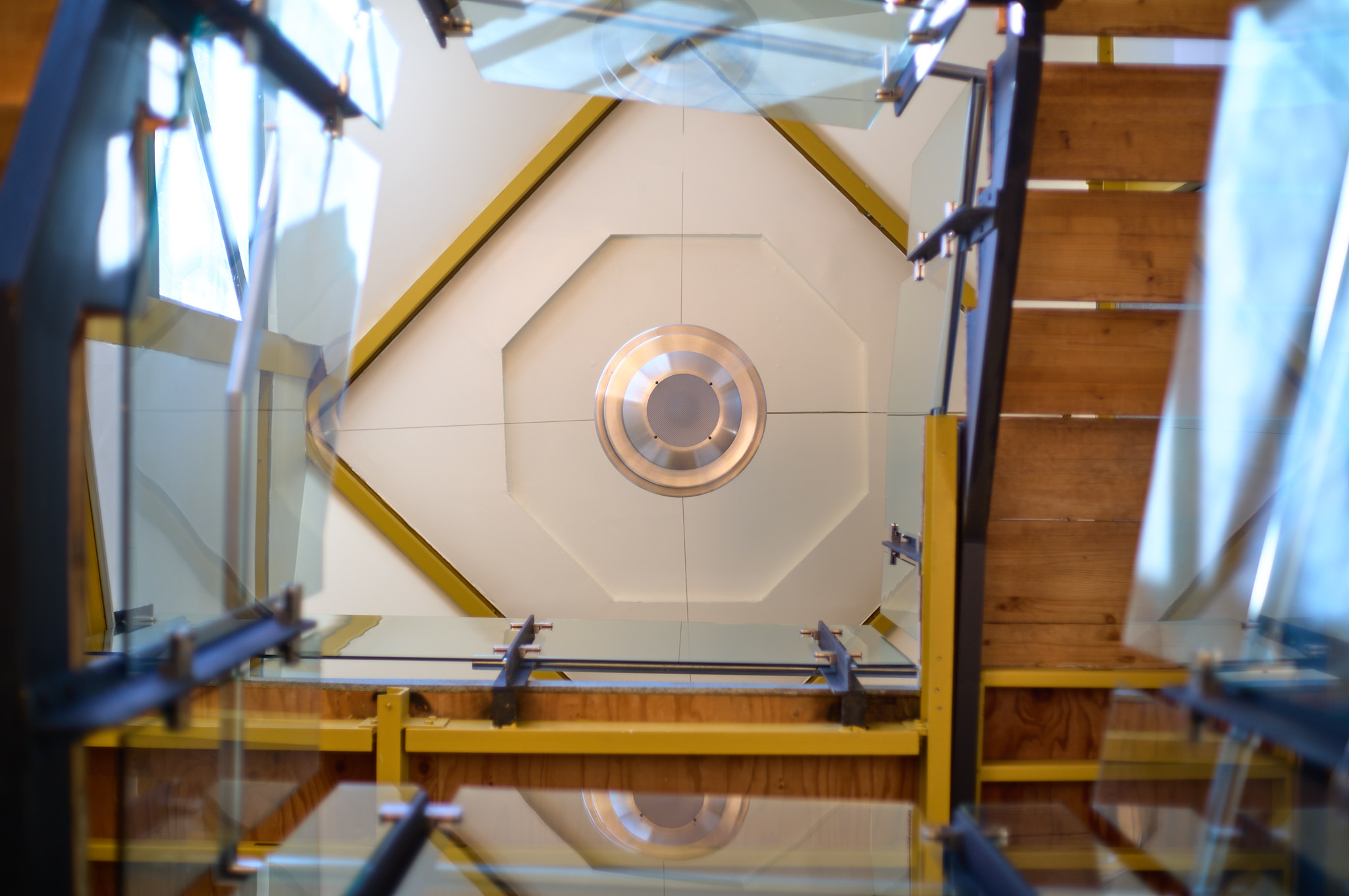
I have to admit the dampers are not particularly interesting to me; of much more interest are the ways the house connects to the history of architecture in Los Angeles and beyond — the playful yellow steel structure that evokes the Eames House, as well as the use of translucent fiberglass-and-plastic wall panels to let in the kind of soft light that paper screens once let into traditional Japanese homes of the 17th century.
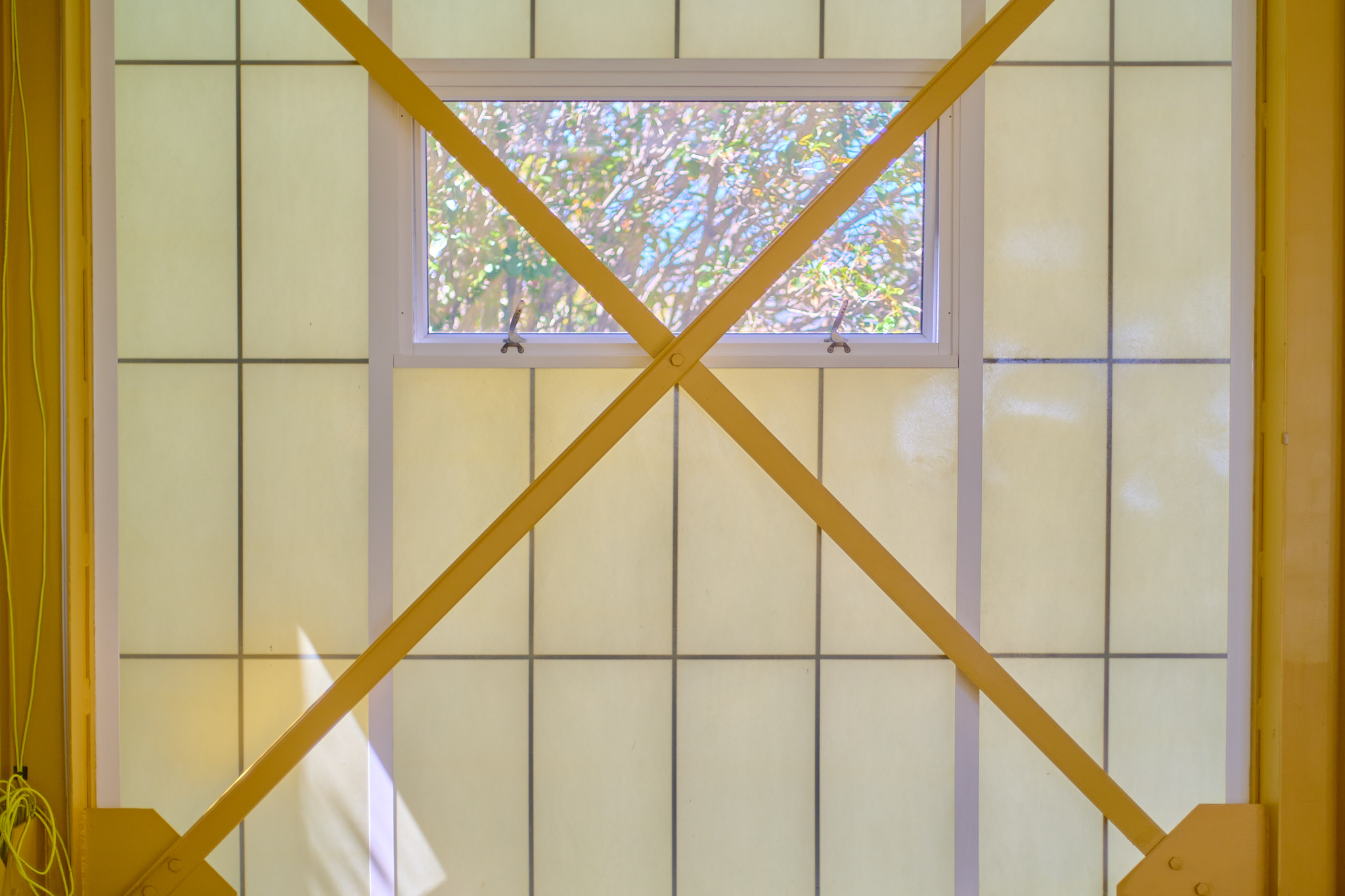
As you can tell from all of these photos, I did get to visit the Earthquake House; a few weeks, as part of a video shoot I arranged with the help of the listing agent Christina Hildebrand, I filmed a music performance there and got to shoot a bunch of photos while the musicians were warming up.
If you’d like to see the video that resulted, here’s a link.
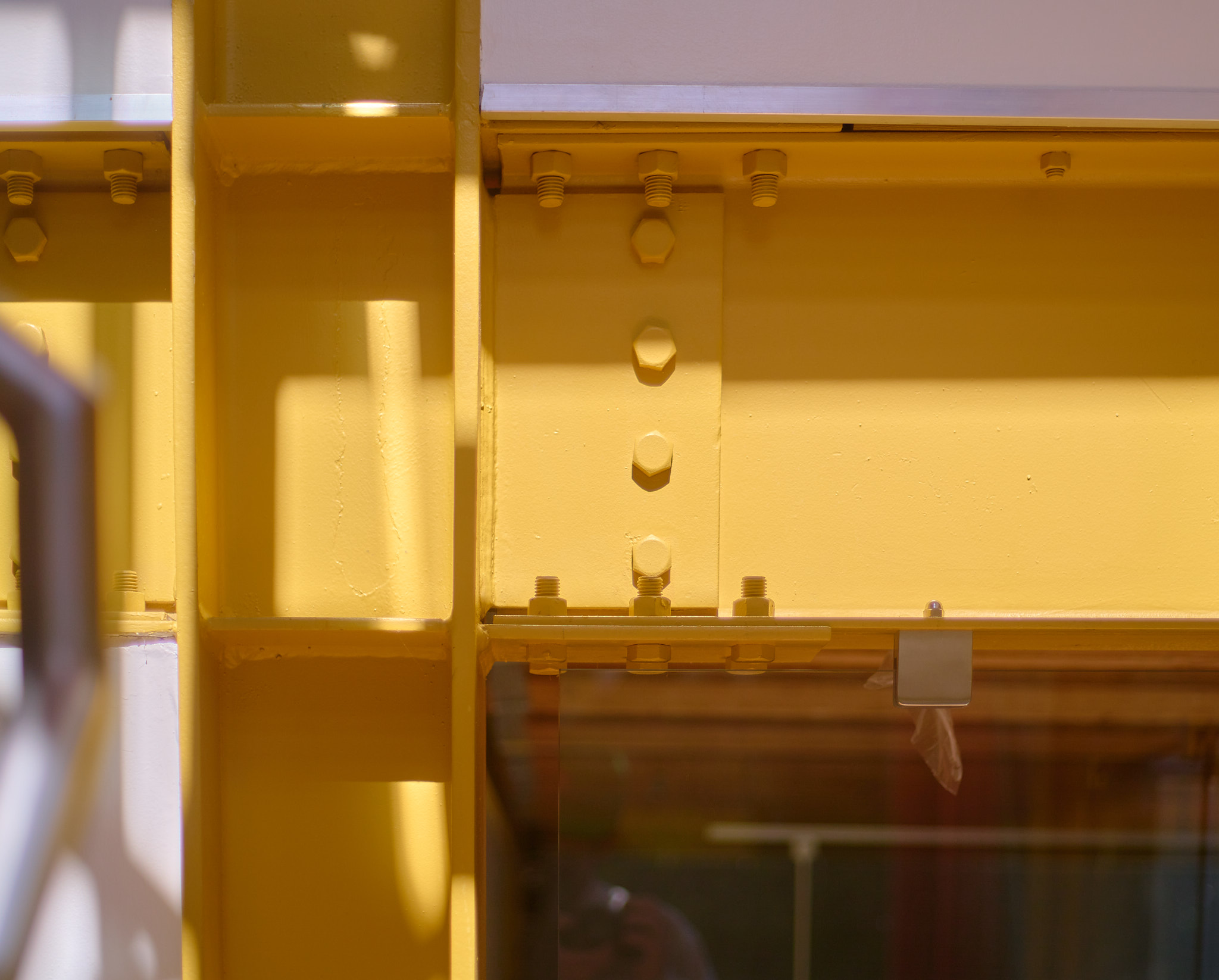
I’m hoping to write more about David Ming-Li Lowe and photograph more of his projects in the future, as I’ve learned a lot about him while researching this house. He seems like an incredibly original architect, even if his built output was fairly minimal.
Anyway, for now I’ll leave the story of this house and this architect here.
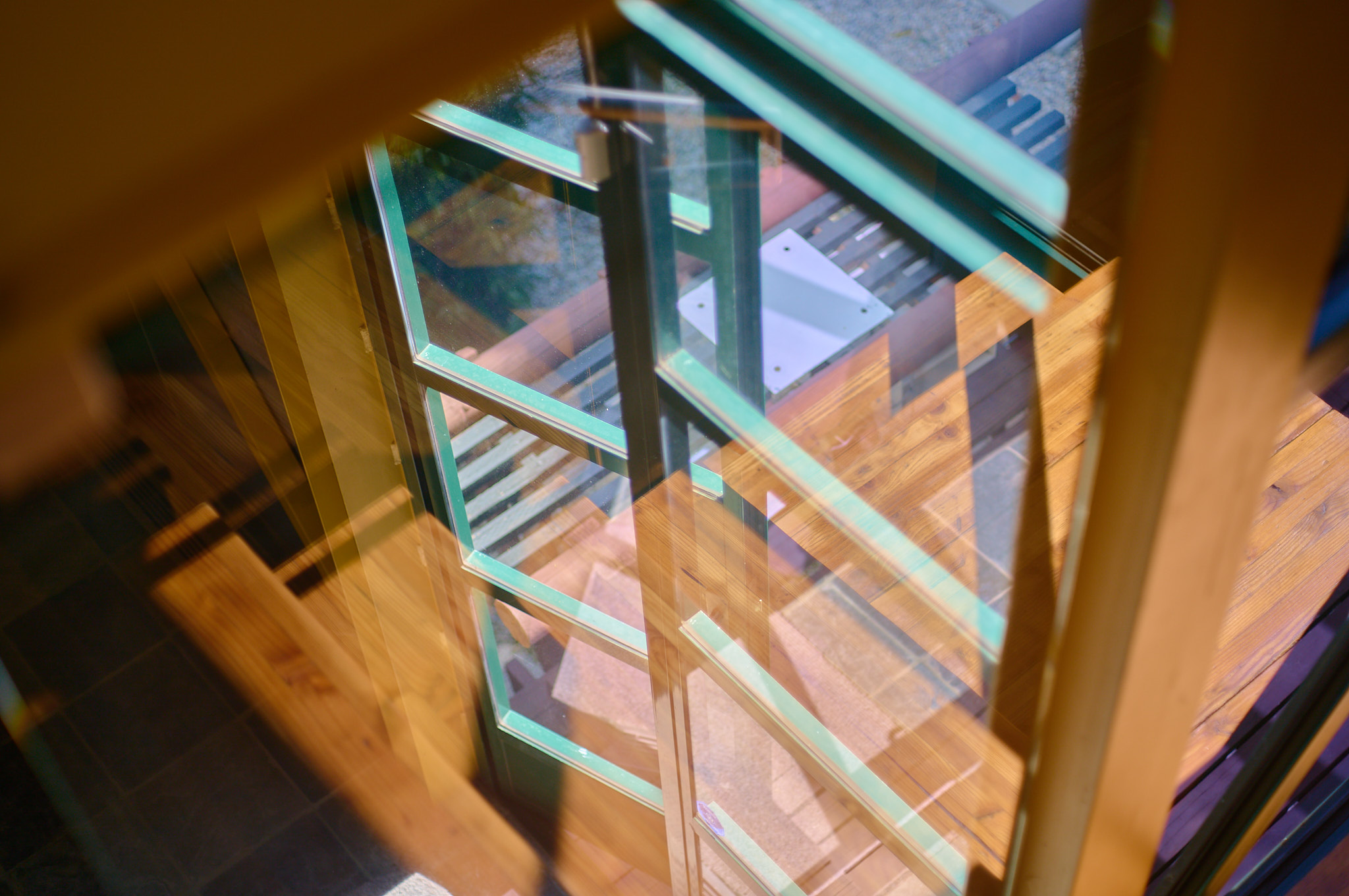
Suffice it to say, the house is absolutely incredible. A real privilege to visit.
