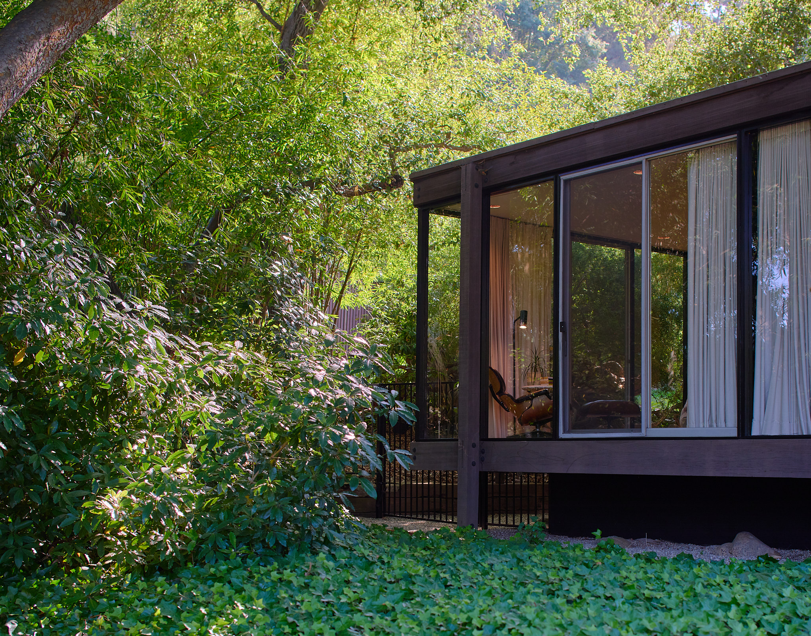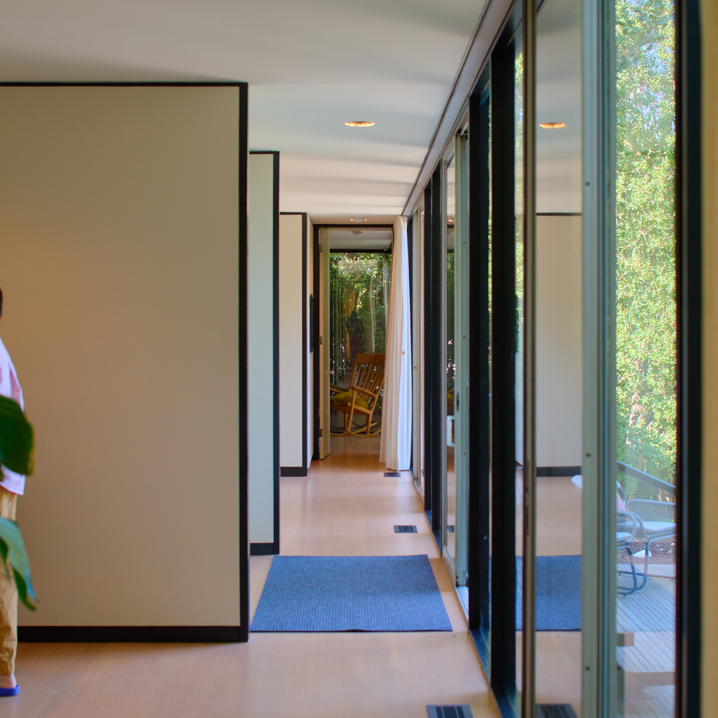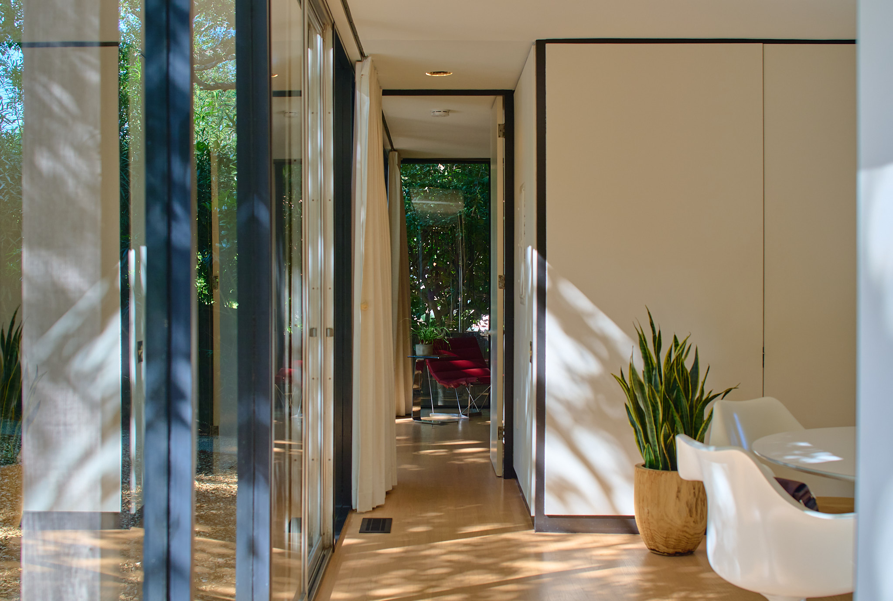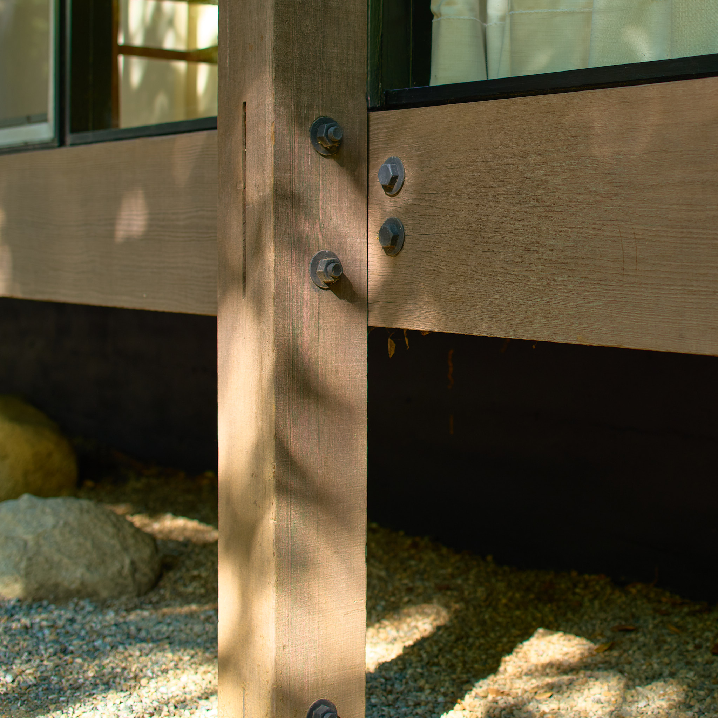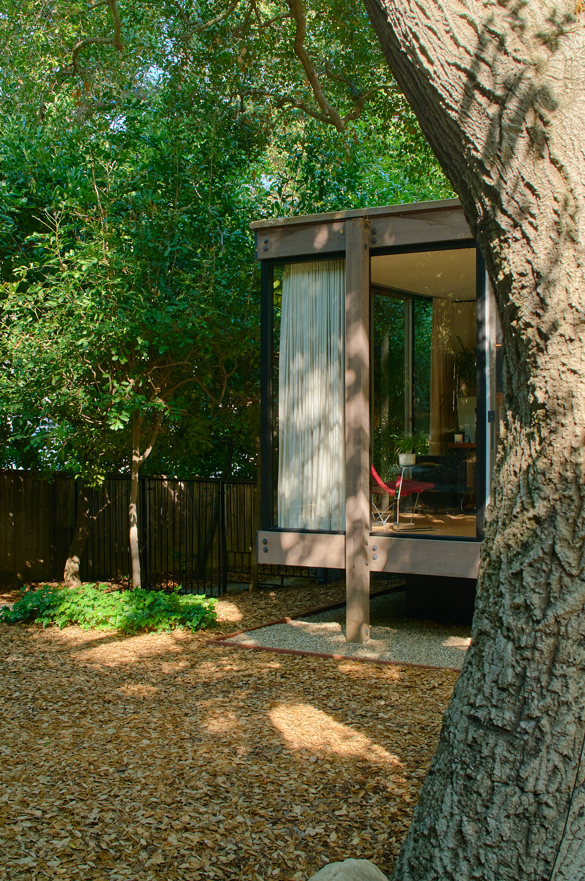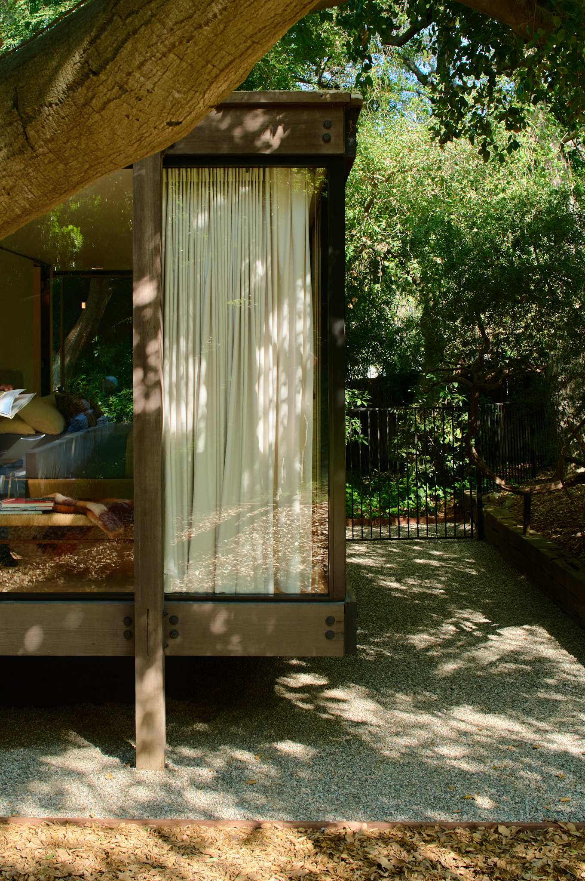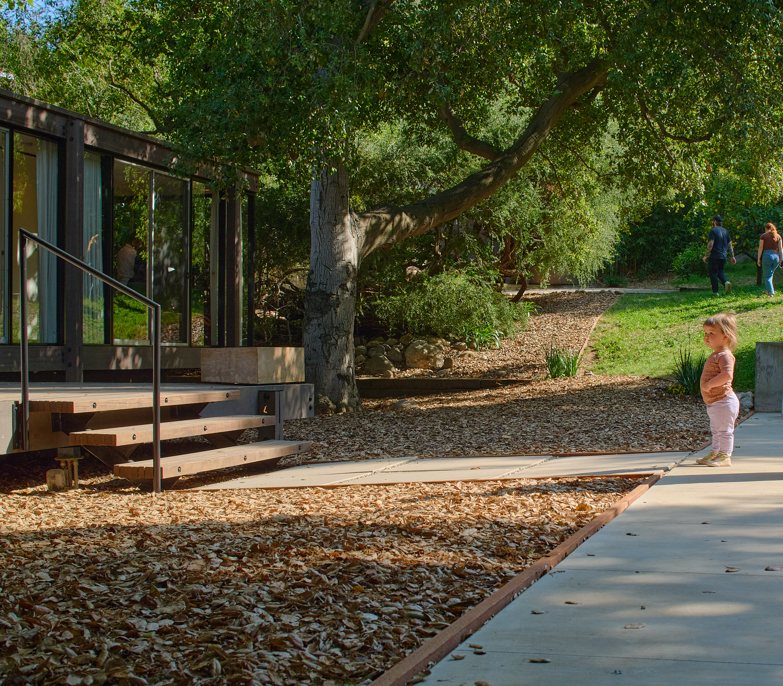The Kubly House
Craig Ellwood • 1965 • Pasadena, CA
Sigma fp L • Canon TS-E 45mm f/2.8
142 words • 9 images
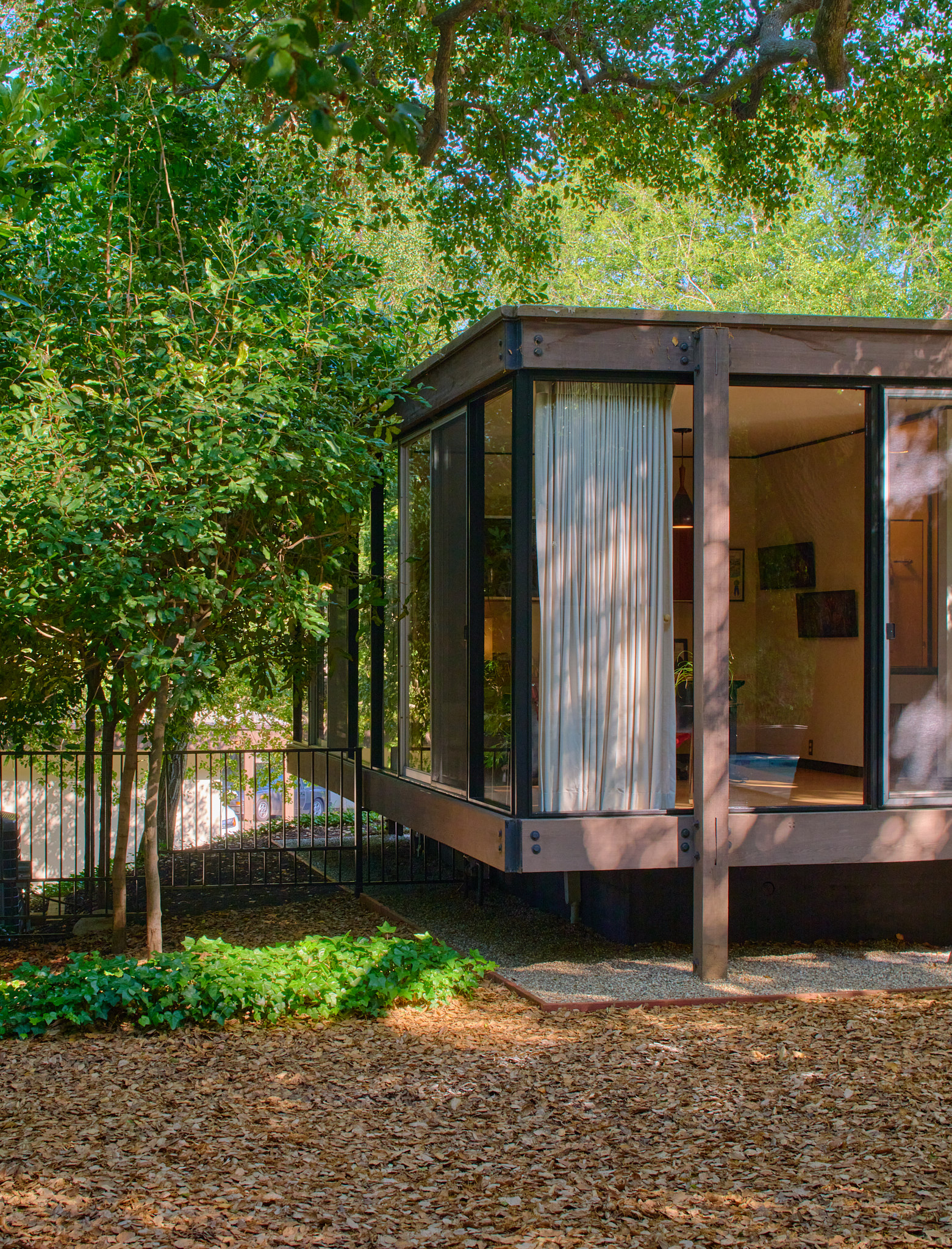
Took the family to see the nearby Kubly House, a Craig Ellwood design that just hit the market. We got there right before the afternoon open house closed. Not a steel frame this time, which isn’t “classic” Ellwood; apparently he hoped, in 1965 when this house was built, that it would be his last wood frame house ever.
Incredibly minimal, as always, though this house — a raised, rectangular wood-frame glass-wall pavilion surrounded by a channel of gravel on all sides — feels Japanese-traditional in a way the Smith House did not. Even the narrow passages running along the long edges of the rectangular plan reinforce that feeling. Lovely to walk from bedroom to kitchen through the long shadows of the heavy wooden posts.
Kaki — last photo — seemed to enjoy her time here (she loves to pick up little rocks).
•••
