Koenig House 2
Pierre Koenig • 1985 • Brentwood, California
iPhone
1323 words • 5 images
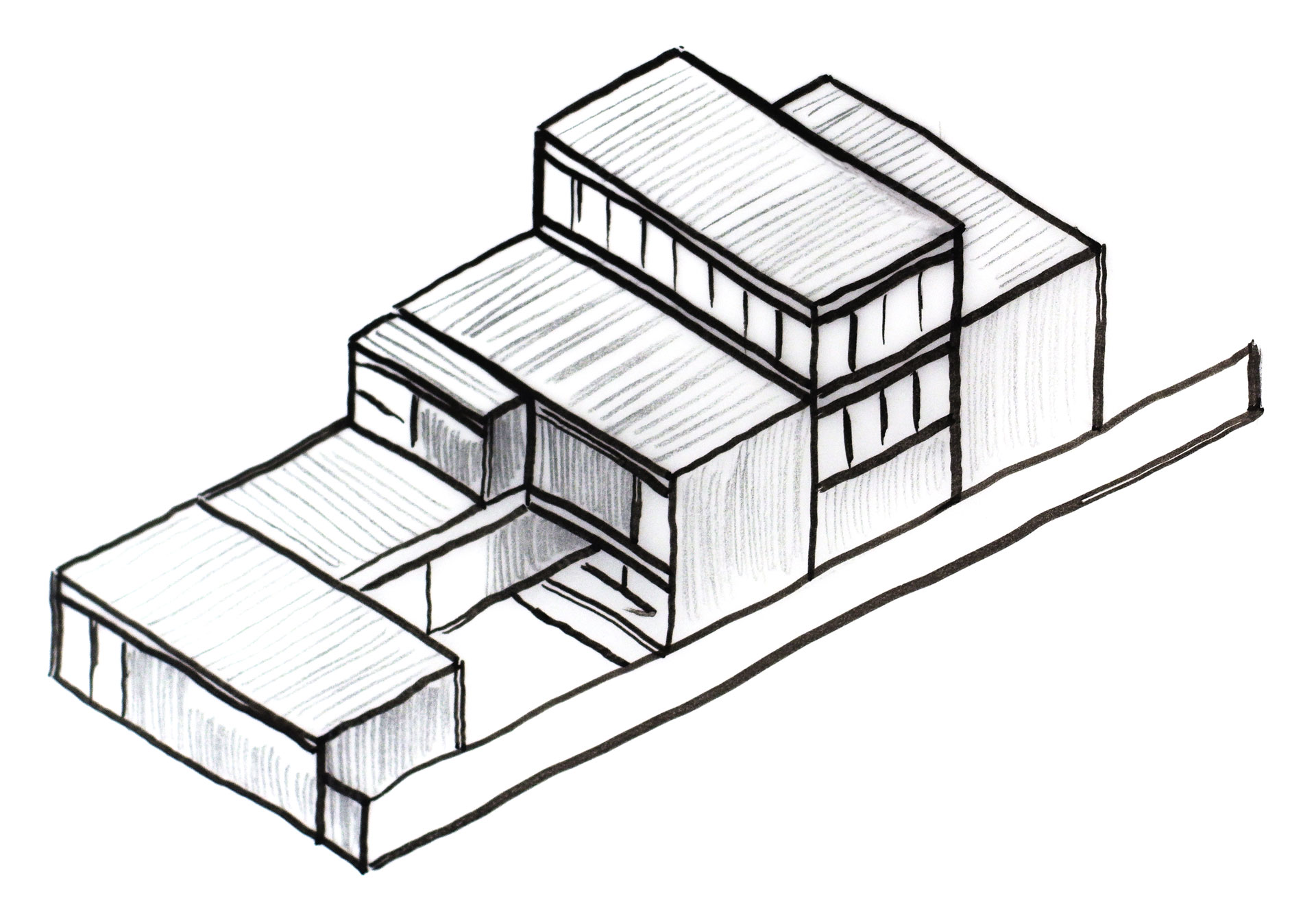
When I saw Koenig House 2 pop up on modernist real estate Instagram, my first thought was: is there going to be an open house? I’d read about the house before, in the two Koenig books I have, though as a house from 1985, it falls outside his “heroic” period of the late 1950s and early 1960s, when his steel frame houses began popping up around Southern California and — most notably — in the pages of Arts & Architecture and its Case Study House program.
His most well-known house is undoubtedly the much-filmed and much-publicized Case Study House 22 (The Stahl House) of 1960, which hangs over a cliff in the Hollywood Hills, though the house that made the biggest impression on me when I first leafed through a book on the Case Study House program was 1958’s CSH 21, the Bailey House, an incredibly simple little structure that contrasts a deep-black steel frame with bright white steel walls and roof. Stark, really, and made only more so by its lack of overhanging eaves.
Anyway, I’d never been in a Koenig house, so when I saw that there was going to be an open house, I knew I had to try and make it there.
•••
Luckily, Sunday was a beautiful day for a family outing. My wife needed to return a tea kettle she purchased online, so we went to visit the DTC internet-made-physical (Abbot Kinney), where we got some excellent pizza, strolled a stroller for a while, paused to let Kaki walk around an Everlane store, then piled back into the car to head a little ways north to Brentwood. I’d never really spent time there, and given the five million dollar price tag and Koenig’s reputation as an architect of homes for “unbuildable” hillside lots, I assumed the house would be on a winding road somewhere in the Santa Monica mountains. Of course, it turns out Brentwood’s not in the mountains, and Koenig’s bright white house was instead sitting quietly on a narrow lot in a completely flat neighborhood.
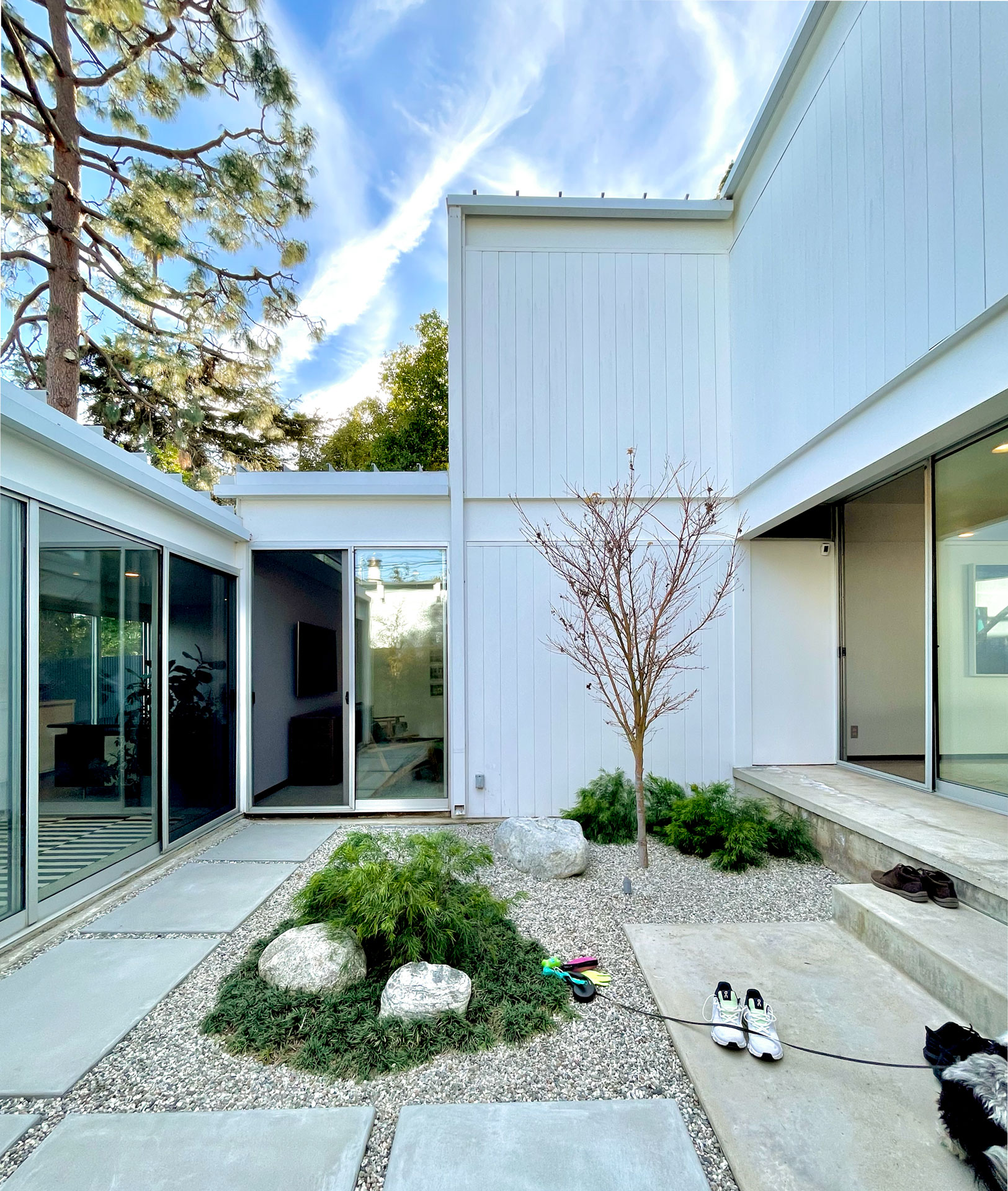
I’d also assumed that the open house would be mobbed with architecture enthusiasts eager to peek inside Pierre Koenig’s personal residence. But it turned out to be a lot like the time I bought a classic blue-and-white seersucker suit for a wedding in Palm Springs, then worried that every other man at the wedding would be wearing the same thing. That is, no one else wore a seersucker suit, and there was almost no one at the open house when we showed up. And as we toured around and I eavesdropped on other visitors’ conversations, it seemed like no one knew who Pierre Koenig was.
I’ll admit straightaway that the house was not a wow. It was a beautiful, light-filled building, but it didn’t really sing. Unlike the starkly contrasted black-and-white of Case Study House #21, here the white-painted steel frame and walls blend together. The stainless steel ceiling of the triple-height atrium was a site to behold, but the current owners removed the full stainless steel kitchen in favor of dark quartz countertops, so the original high tech feel of the place was very dampened.
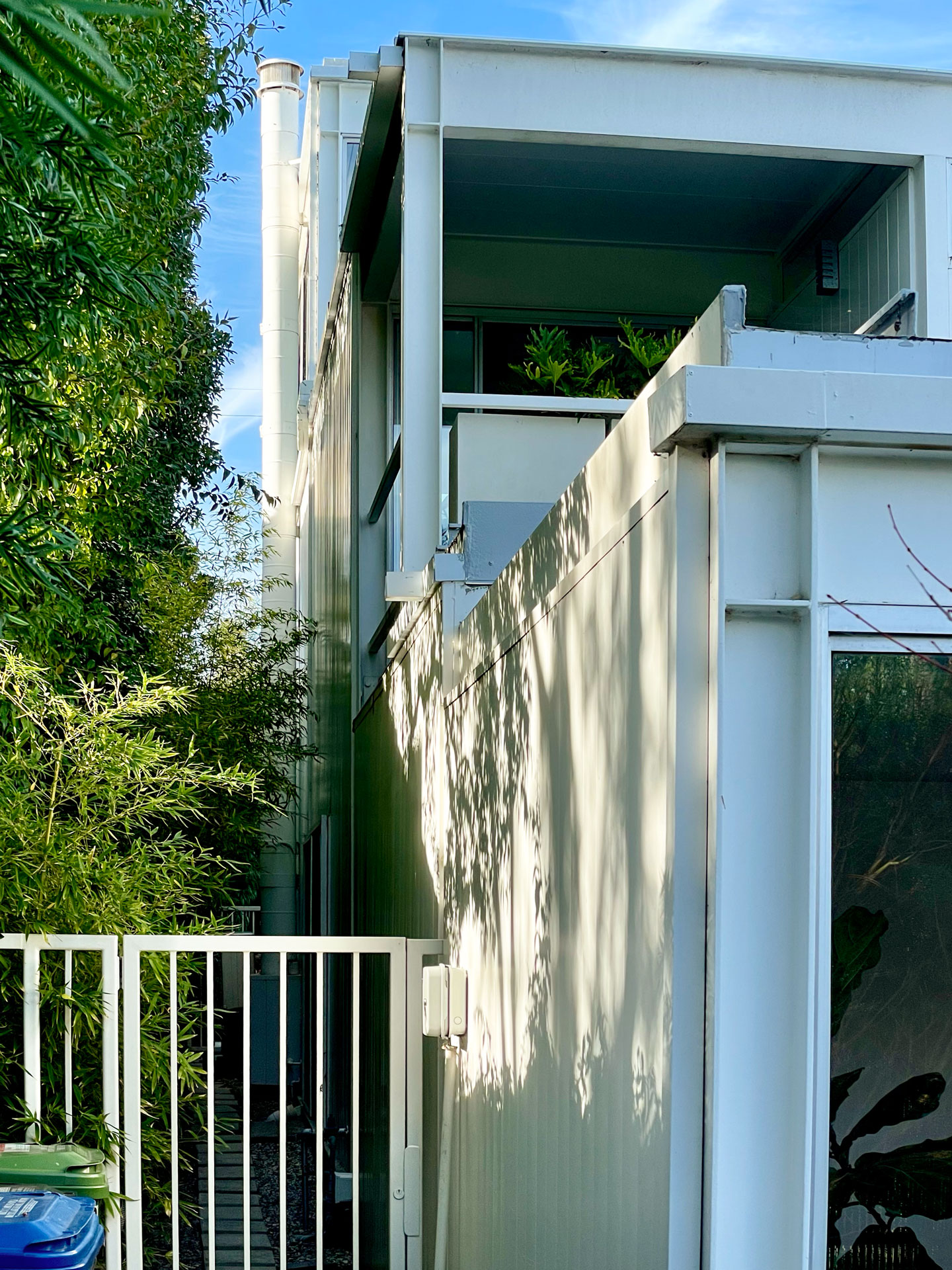
When you read about Koenig House 2, writers make much of the house’s carefully considered relation to the sun and its natural ventilation system. As multiple sources point out, Koenig had lived in a house (not of his design) on the same property in Brentwood for 25 years before he designed a new house and tore down the existing one. This let him study the light and air for 25 years and as a result the new house was tuned perfectly to the sun and wind.
Or at least that’s the story that gets reiterated. I don’t doubt that Koenig cared deeply about the sun and wind at his house, but it’s a little unclear to me what all that effort went towards. When we arrived at 3 in the afternoon on a late, unseasonably warm January day, the sun was shining directly into the atrium, making the space feel a little like a greenhouse, and as we toured the house, I couldn’t help but notice the Mitsubishi mini-split system installed (very discreetly) above the family room. Which, yes, that could just be for heating, as Brentwood doesn’t get all that hot in the summer, but why get a mini-split if you don’t need heating and cooling?
Overall, Koenig’s commitment to natural ventilation always seems to be compensation for his greater commitment to the crisp geometry of an overhang-less house. Here, as at CSH 21 and many others, there are no overhangs at all, meaning there’s never any physical shading of the structure apart from the roof and the walls. At CSH 21 Koenig went out of his way to invent an entirely new way of cooling the house in the summer, first by surrounding the house with reflecting pools, then by pumping the water from those pools up to the roof and letting the water fall back down into the pools — quite dramatically — from little spigots on the roof. Supposedly this had some evaporative cooling properties, but according to former owner Michael LeFetra, it was more for show than anything else.
In any event, I just find it fascinating how architectural writers always take these little climate control innovations completely at face value, that is, they accept the architect’s word for everything.
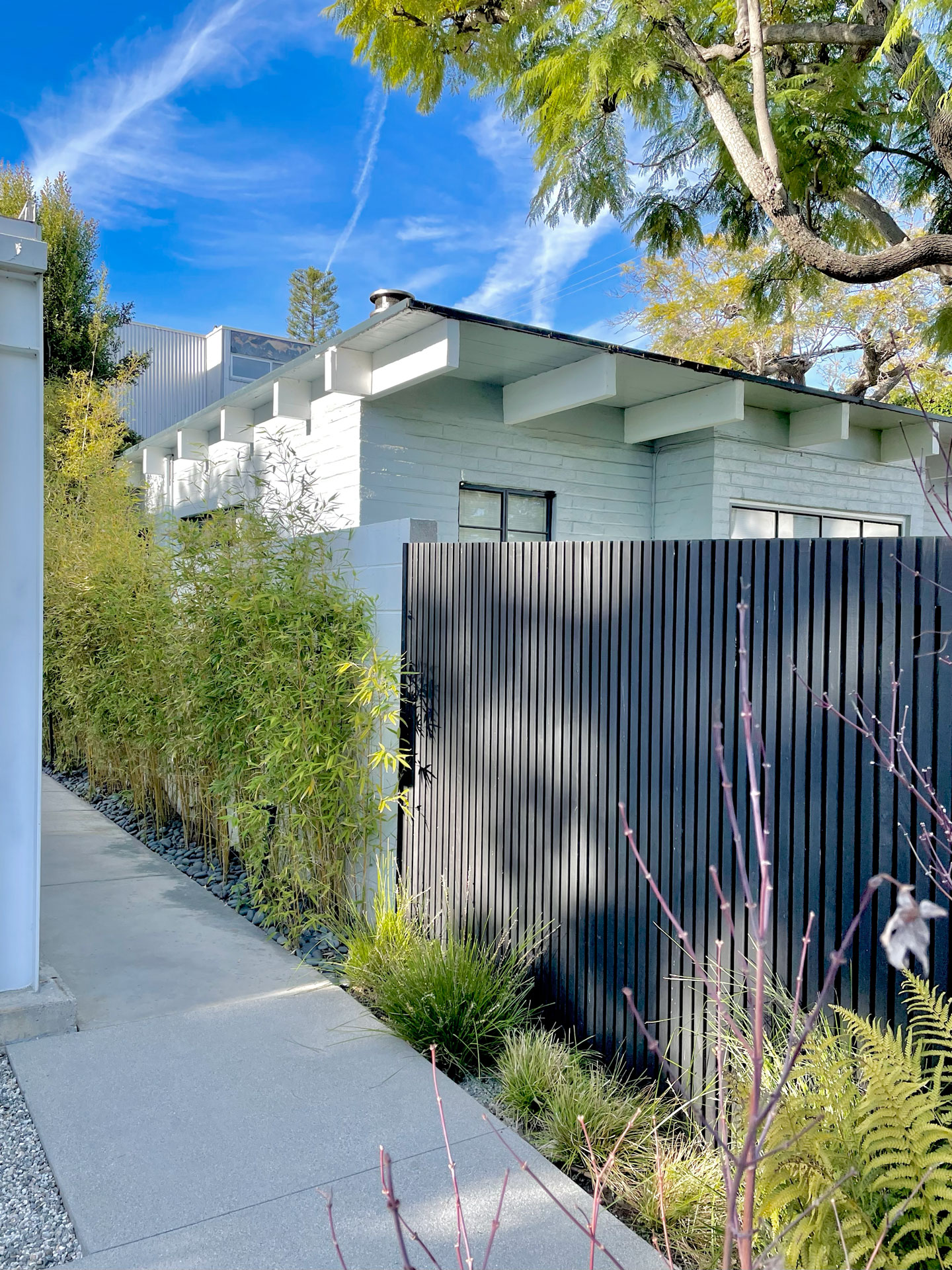
As we were leaving the house, I stopped to take some exterior photos, then noticed the neighboring house, which — at first — appeared to be a funny little concrete block building. Modernist in its own way, with exposed beams and a flat roof, but then I noticed, further back, that a huge steel structure pops up in the back of the house, in almost exactly the same way as the triple-height atrium pops up out of Koenig’s house next door. That’s funny, I thought, they must have been inspired by their famous neighbor. But where Koenig’s house felt perfectly buttoned-up, this one seemed more raucous, a little more Gehry than Koenig when it came to the mix of materials (although it was still a pretty strictly rectilinear house).
I made a mental note to look up the address when I got home and see what I could find, since that hodge-podge house seemed a lot more interesting to me than Koenig’s carefully considered one.
Which made it all the more funny when I found out Koenig himself designed the addition to the house!
I can’t find any reference to the project online, since searching the address — 12217 Dorothy St, Los Angeles — only gets you placeholder real estate listings with the bare bones information: built in 1947, last sold in 1994. So I went to the permits and found the original one, from 1947, which lists no architect or contractor at all. A self-build then, which seems about right for an eccentric concrete block modernist dwelling. But then I saw a renovation permit from 2000, and — lo and behold — there was Pierre Koenig listed as architect, along with his address (12221 Dorothy, directly next door).
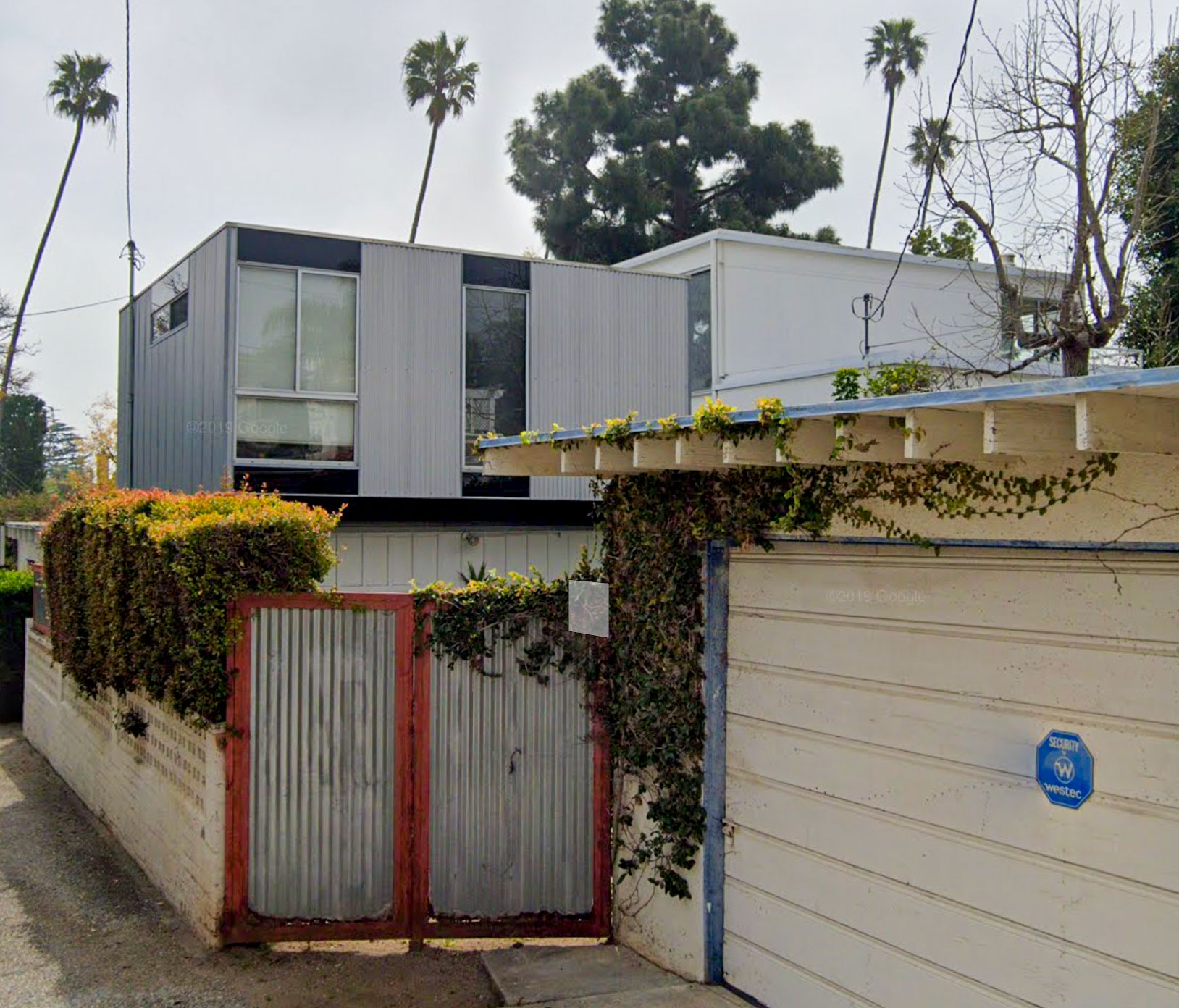
As far as I can tell, no mention of this project exists online in relation to Koenig’s life and work, but it is fairly unsurprising to find out he designed his neighbors’ addition. Koenig was famously charismatic, often showing up unannounced when homes he designed were resold; he’d knock on the door and introduce himself to the new owners as “Pierre Koenig, your architect.”
I’d imagine that, whenever 12217 gets sold, the listing agent will be sure to publicize the Koenig connection, and it would be great to see interior photos — to see how Koenig handled such a similar space 15 years after the one on his own house.
But for now we’ve got is street view, although really I should’ve walked down the alley and taken a few more photos.