The Helman Building
Ward R. Helman • 1960 • Arcadia, California
Sigma fp L • Nikon Nikkor 50mm f/1.8
912 words • 16 images
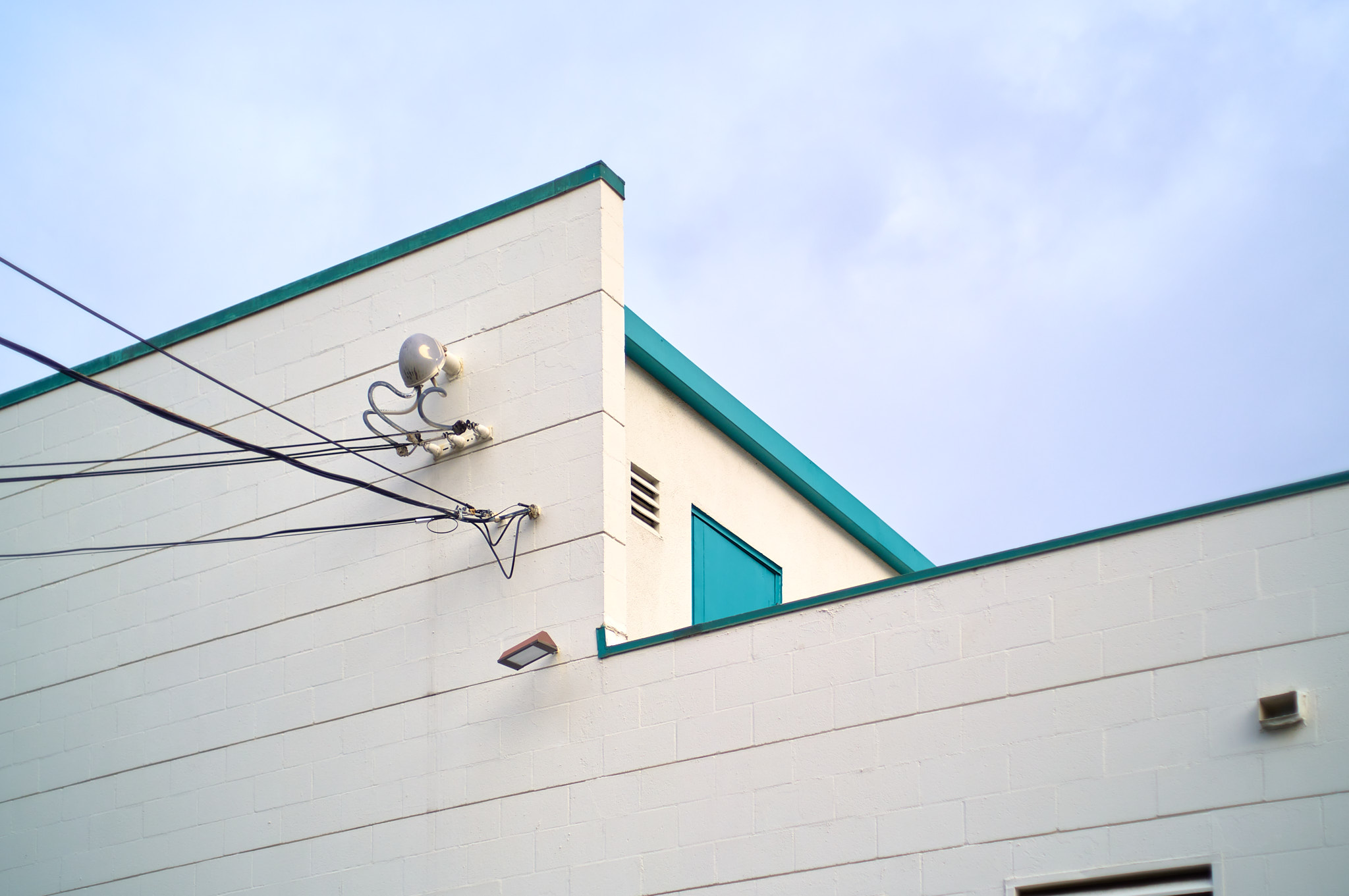
I spend a lot of time driving east and west along Foothill Blvd.
In some ways, that 35-mph stretch between Arcadia and Monrovia is the entire basis for this blog: every time I make the drive, I look out for a few minor modernist buildings along the way, all done by mid-century USC grads: a barrel-vaulted church by Smith and Williams, a low-slung dentists’ office by Robert F. Gordon, and a lovely little office building with a vintage sign on the front facade: 160 E. Foothill.
•••
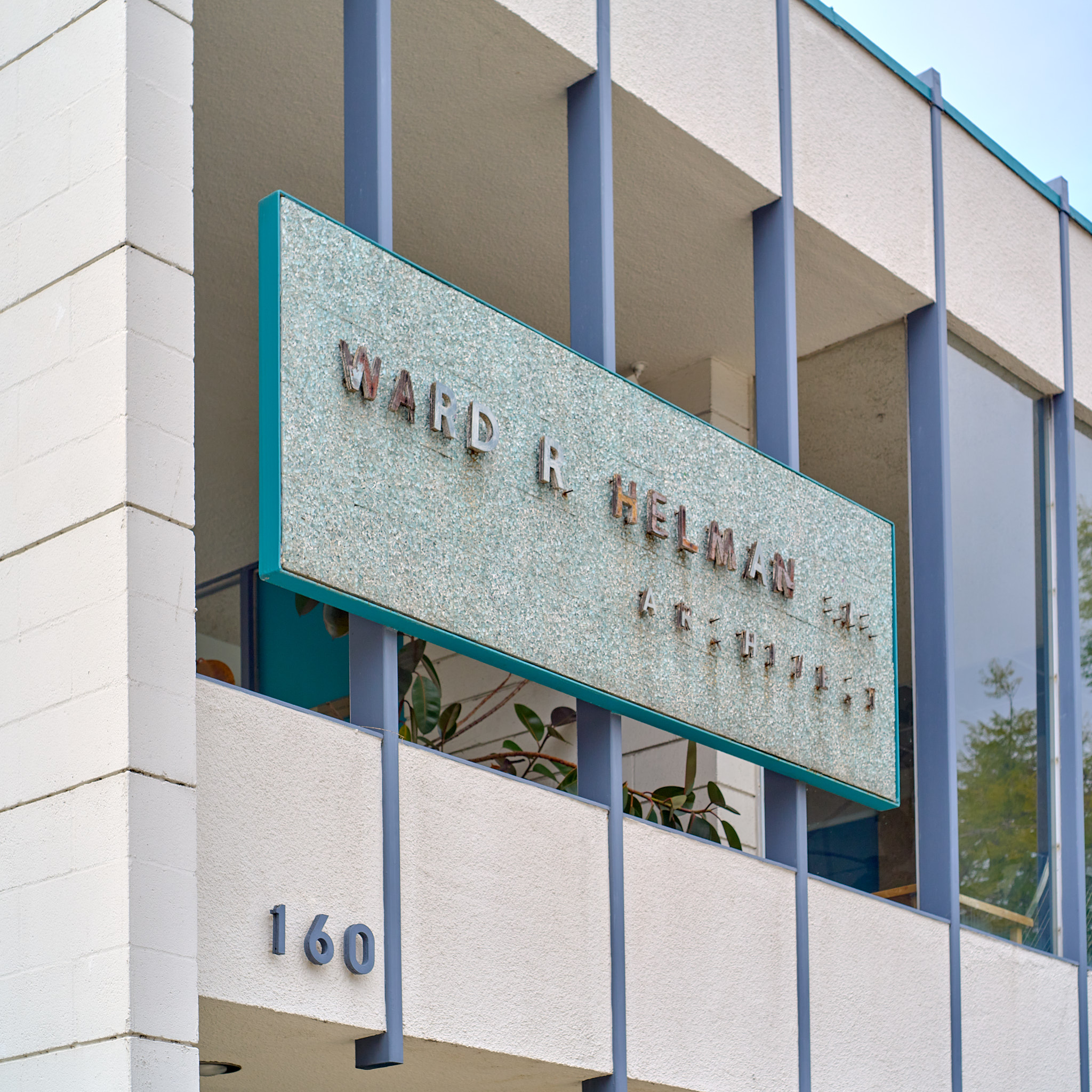
For a long time I wondered why the sign was still there, seeing as how it’s falling apart. But then, recently, I dropped off my car for service at a mechanic just two blocks away, and — carless — I grabbed a glazed donut and walked the two blocks to 160 E. Foothill to take a few photos.
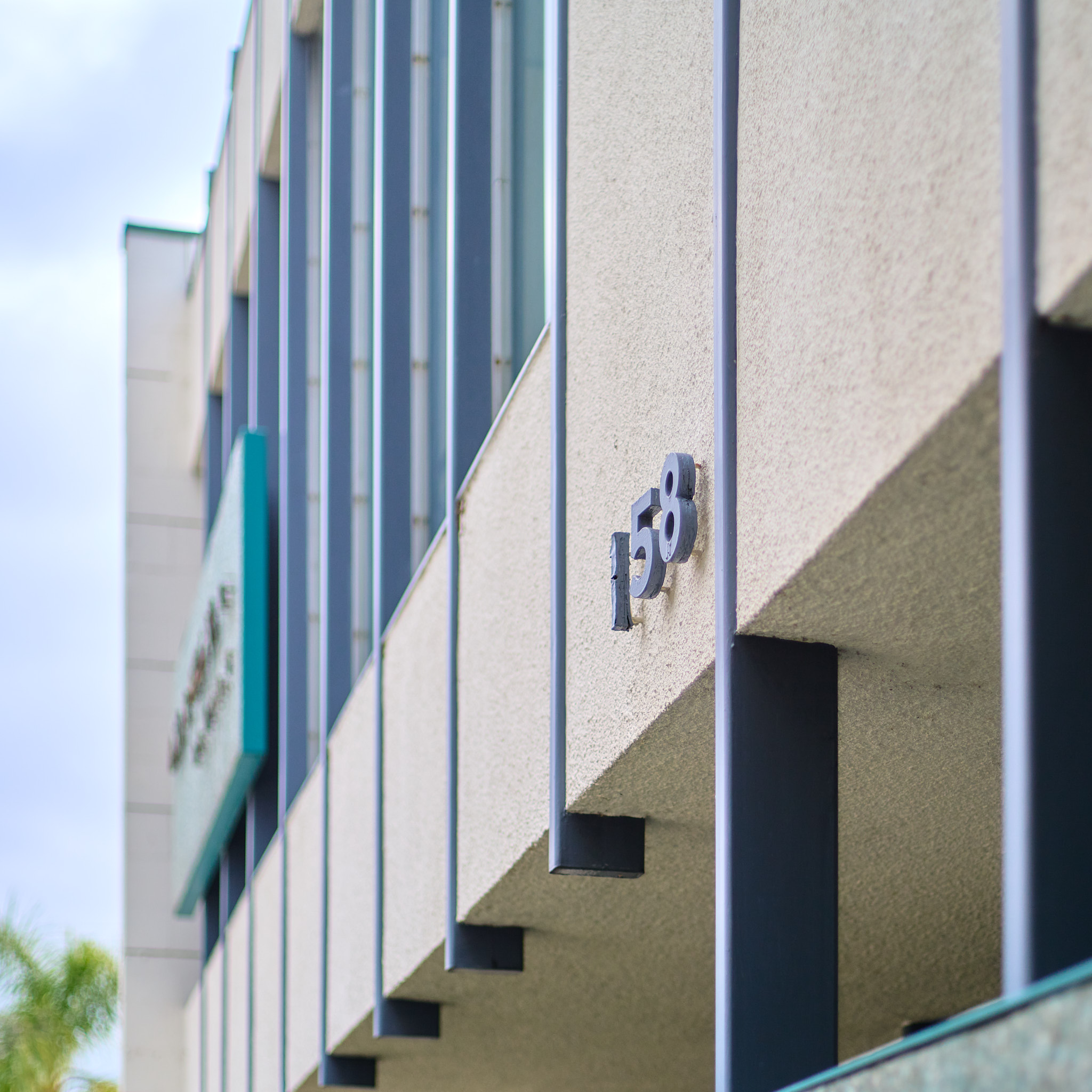
It was a weekday morning and the two businesses on the ground floor didn’t seem too busy.
Finally getting up close to the building was a thrill, as I’d never really registered — from a moving car — how careful the use of color is throughout; pale blue and saturated turquoise accents are a theme on everything from the structural steel to the metal fascia to the office doors and the big sign out front.
After taking a number of pictures, I walked up the turquoise steps to the second floor, and as I walked up I could see in the back office suite a middle-aged man in a crisp blue shirt craning his neck to see what I was up to.
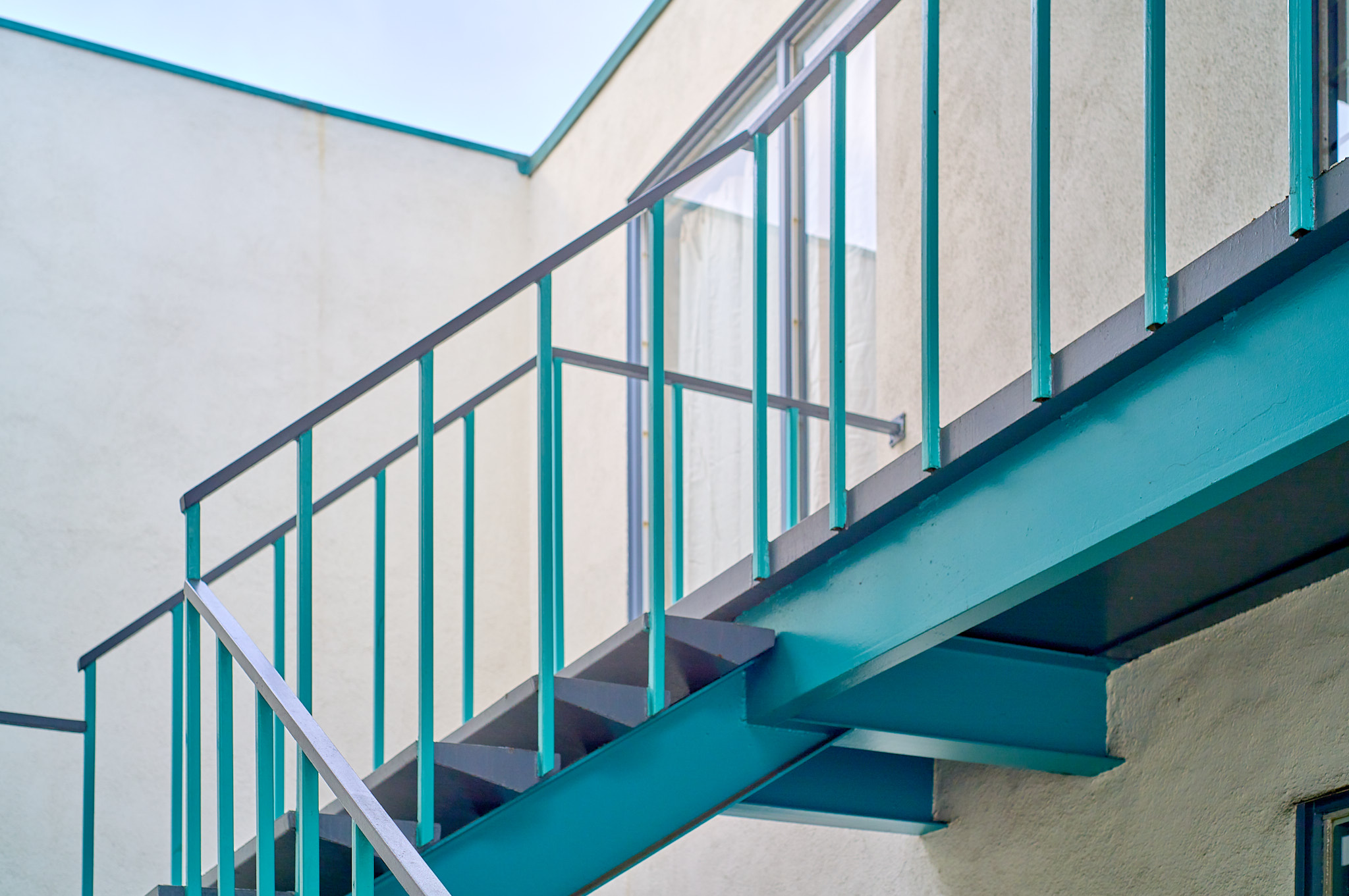
When I got to the top of the stairs, my question about the sign out front was answered immediately: the entire top floor was still an architect’s office!
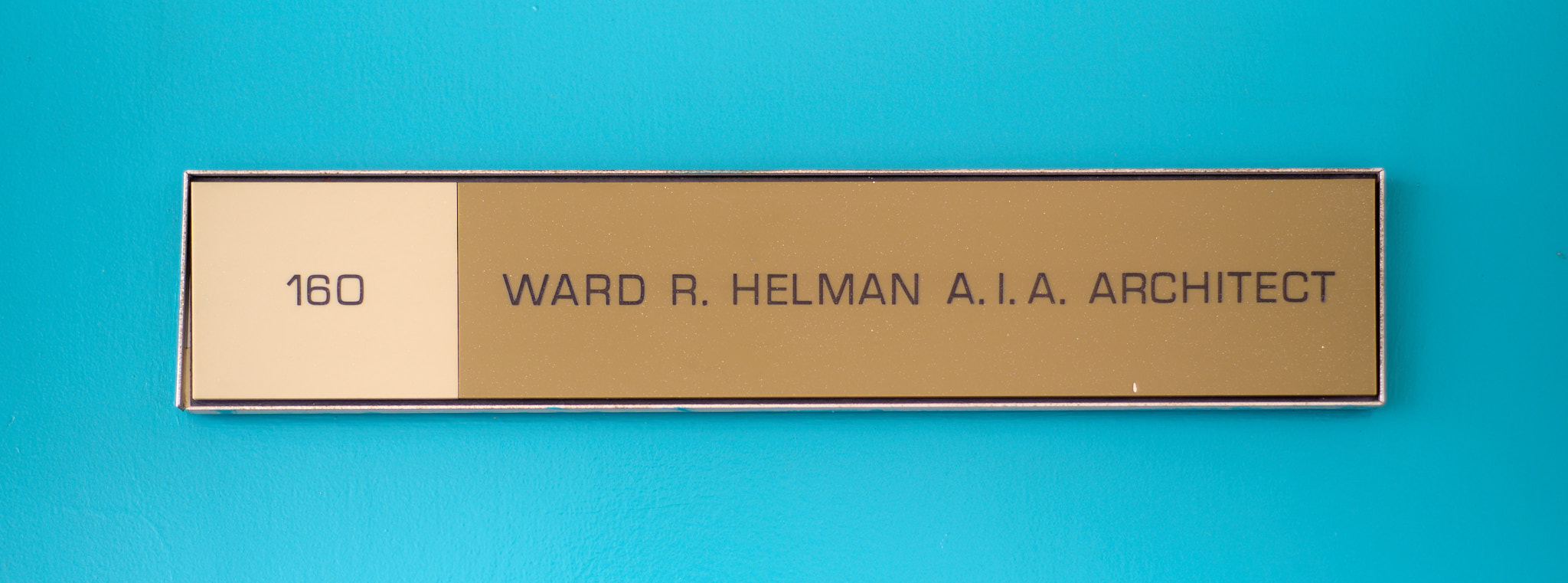
Or… wait, was it an architect’s office? I could see — through the single-glazing next to the door — an immaculate reception area with beautiful renderings of past projects hung on the wall. And two Barcelona chairs are just barely visible inside.
But something seemed off about the office. Why was it so clean and the only equipment was an antiquated teletype machine?
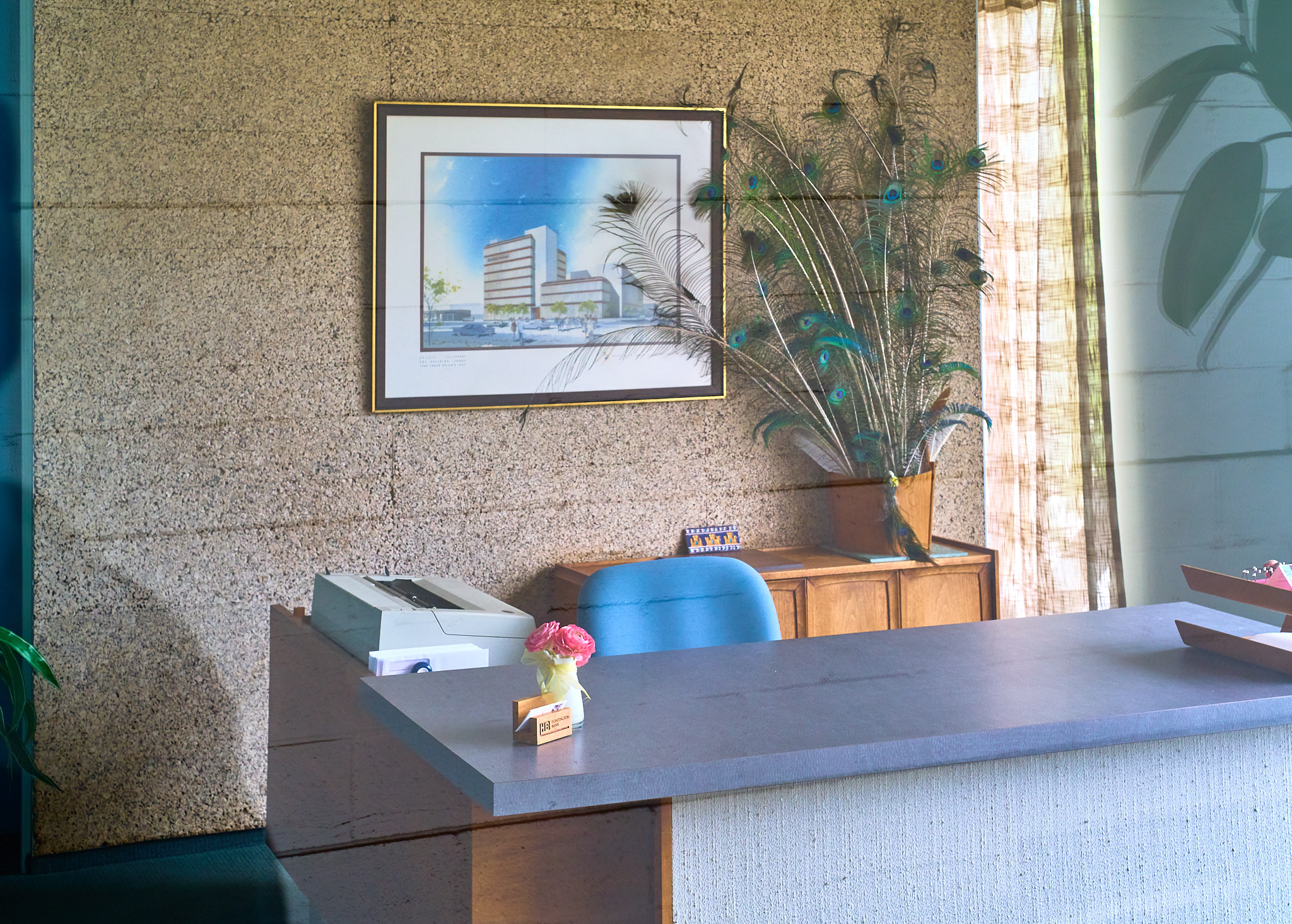
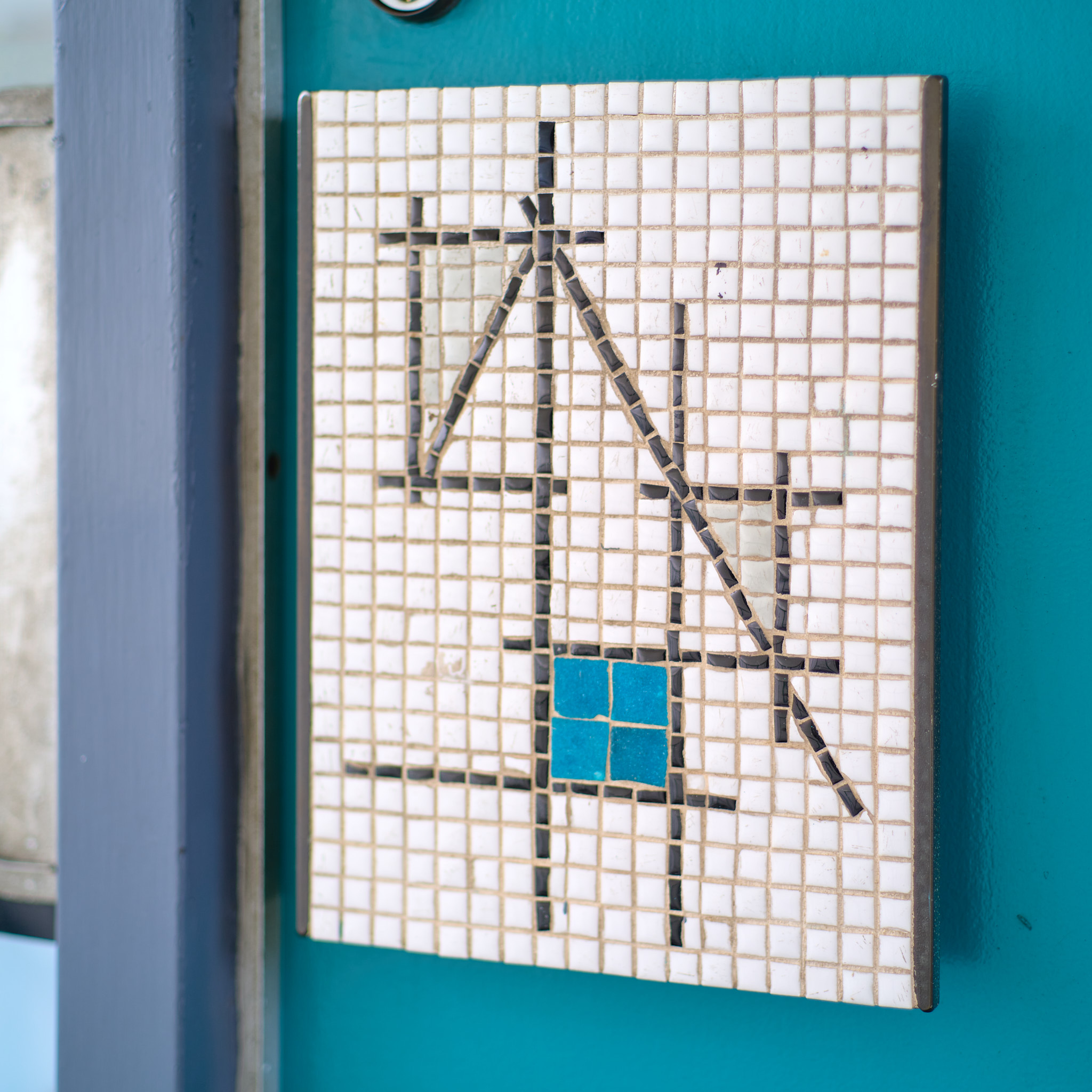
When I went back downstairs, the middle-aged man in the crisp blue shirt was standing outside, waiting for clients to show up. I asked him if that was an architect’s office up there on the second floor and he said, oh, I don’t know. The owner comes by every once in a while but we barely see her.
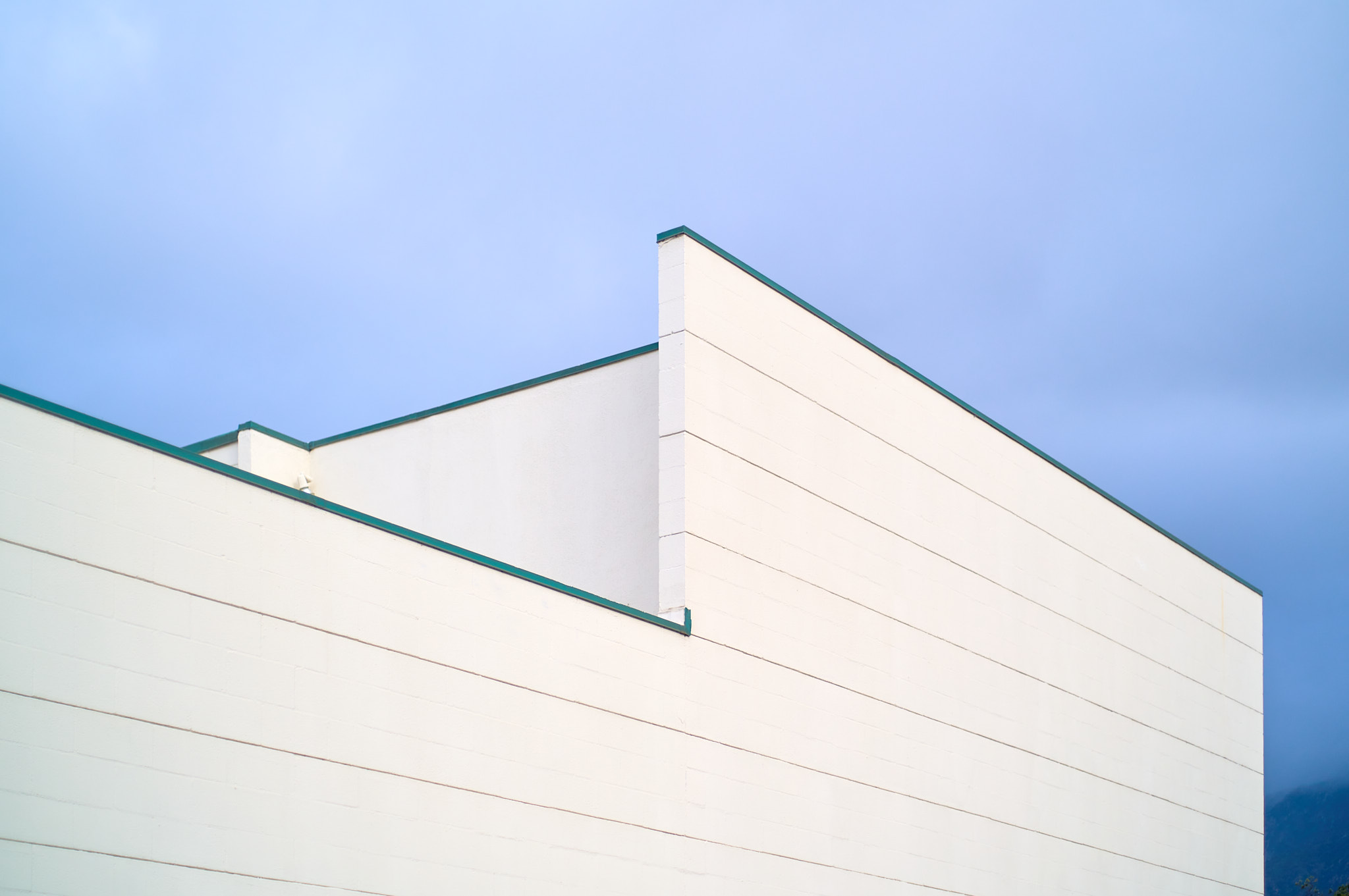
Later when I got home, I did a little research on Ward R. Helman and found a site for Helman Architects. As far as I can tell, Ward passed away some years ago and the current owner is his daughter, Kari Helman, also an architect. But when I called the number on the site to ask about that little mosaic, no one picked up. And when I emailed, I didn’t hear anything back (at least not yet).
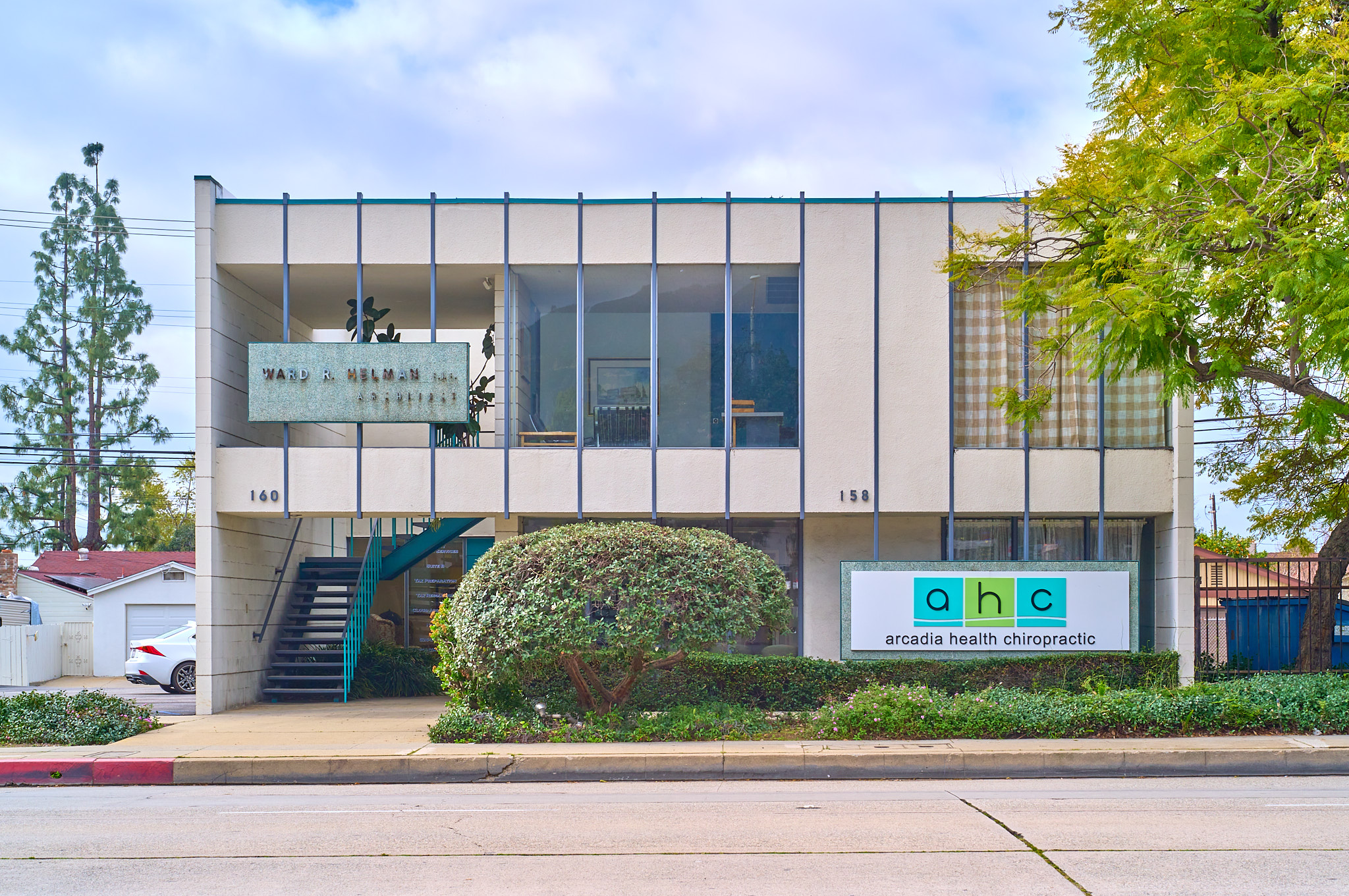
I had come across Helman’s name a little while earlier, as his self-designed 1951 modernist house — 1 Hidden Valley — is the only modernist historic landmark in Monrovia. I’d recommend clicking through to the Redfin listing to take a look at the house. The man certainly loved turquoise!
It’s fun to think of Helman making the short 2 mile commute from a secluded street at the very top of Monrovia down to the busy commercial stretch in Arcadia.
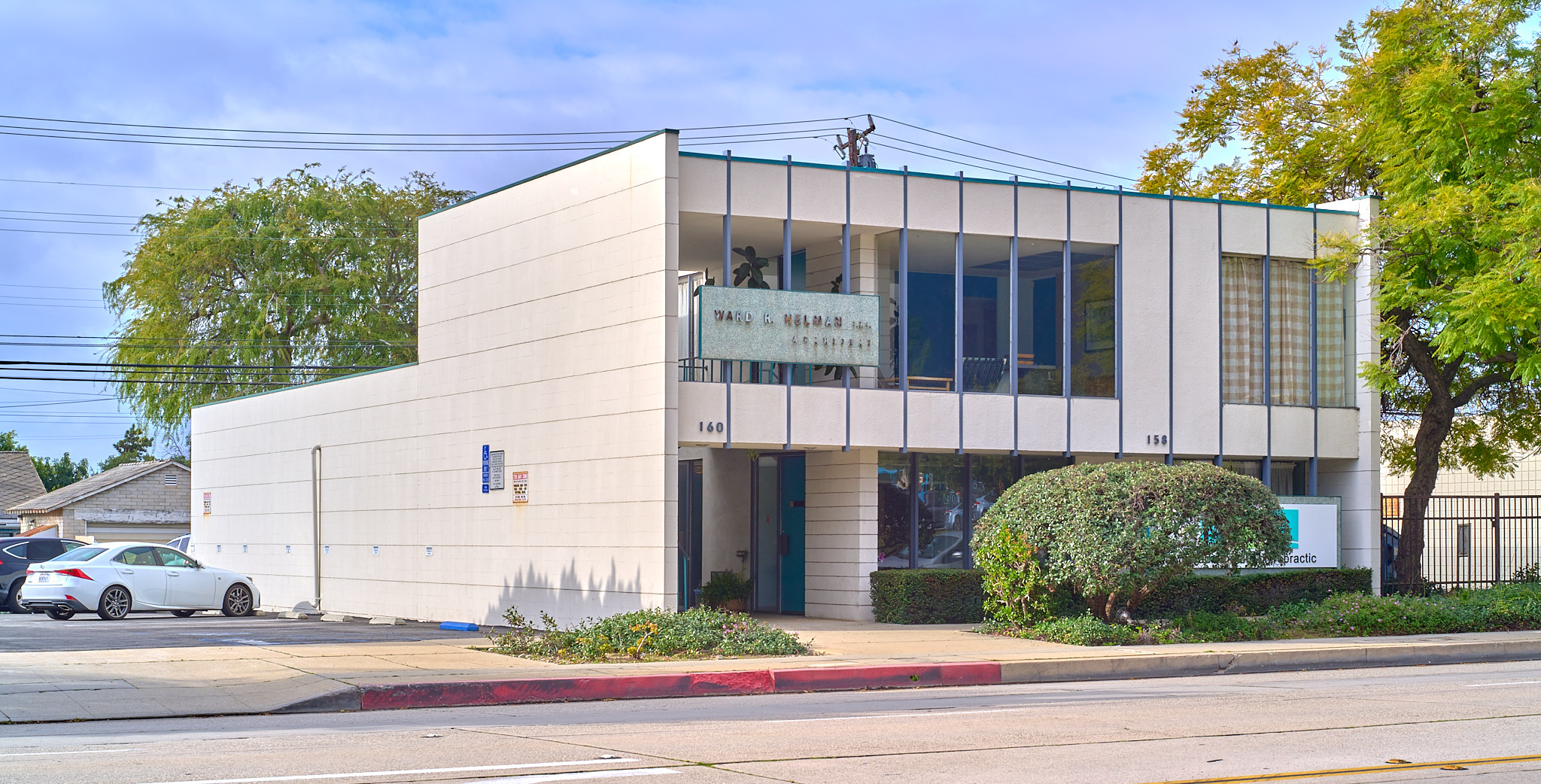
Who was Ward R. Helman? From reading historic newspapers, it appears he was a California native, potentially from either San Marino or South Pasadena. He seems to have graduated from South Pasadena High School in 1940, and in 1945, when Helman returned from serving in the Marines in the Pacific theater, his parents lived in San Marino. But an article from a Covina newspaper in 1948 suggests he was a “Covinan,” which seems to be a reference to the fact that his parents had purchased an acre of land there in the late 1940s.
In fact, in 1951 Helman designed a house for his parents on that acre in Covina, and what a house it was: a three-part residence with an equilateral triangle in the center. In 1953, the house was featured in the LA Times Sunday magazine, under the headline “A House in Three Parts.” And — surprise surprise — there were apparently a number of turquoise accents.
Other than that house, his own, and one featured as a 1963 “Home of the Week” column in the Pasadena Independent Star-News, Helman’s newspaper-worthy output seems centered on windowless mechanical buildings commissioned by the Pacific Telephone Co.
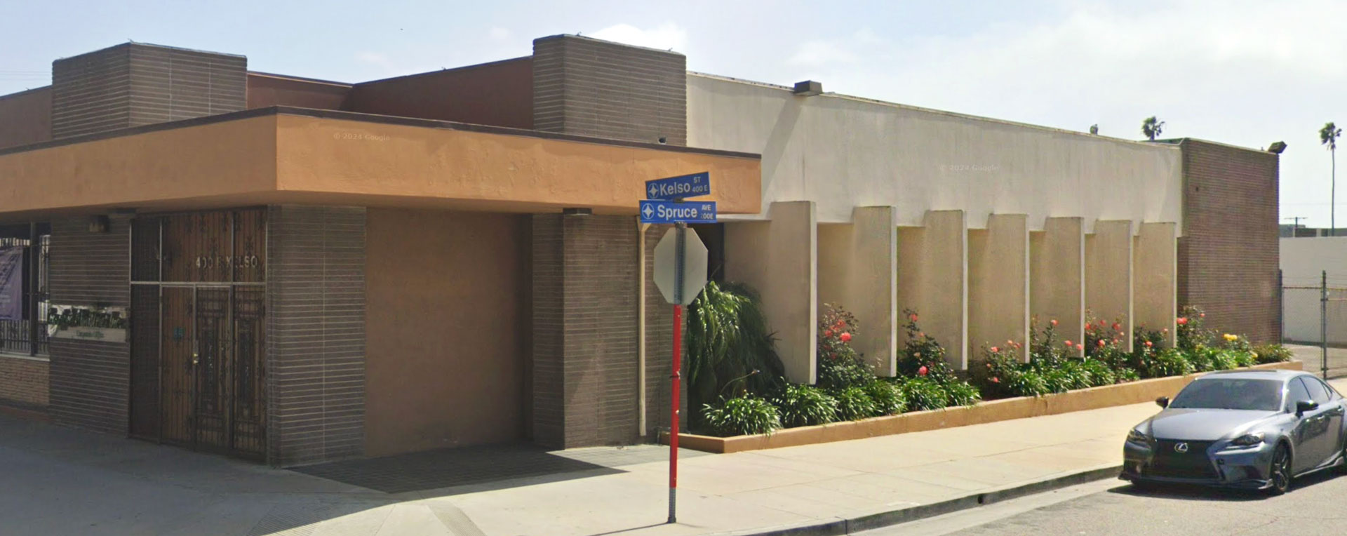
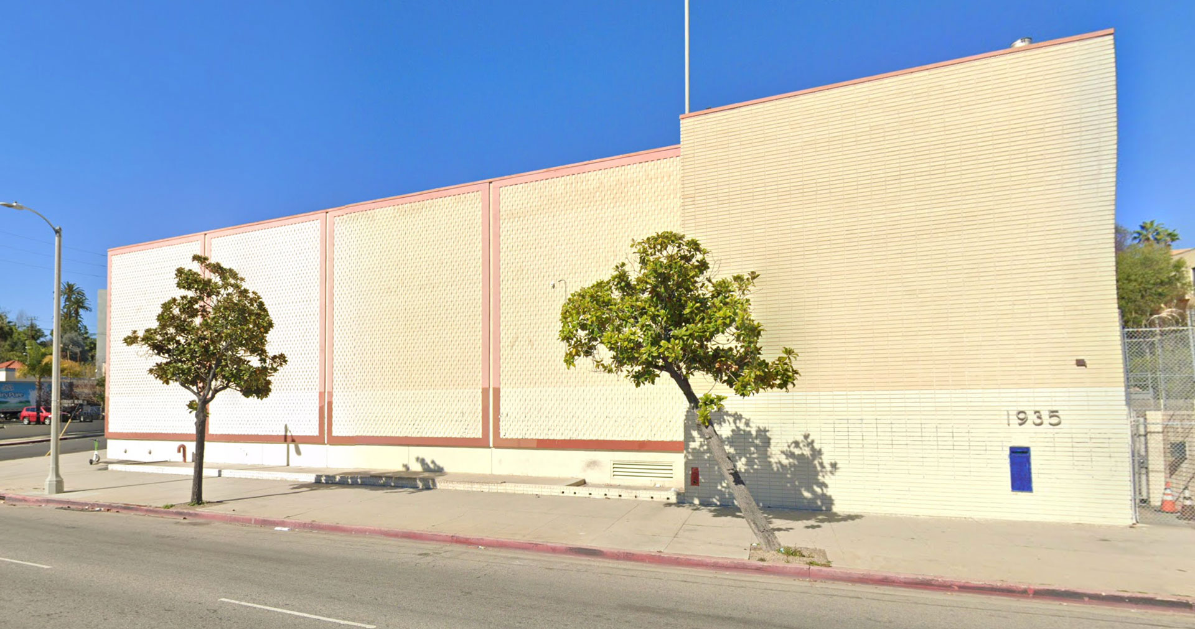
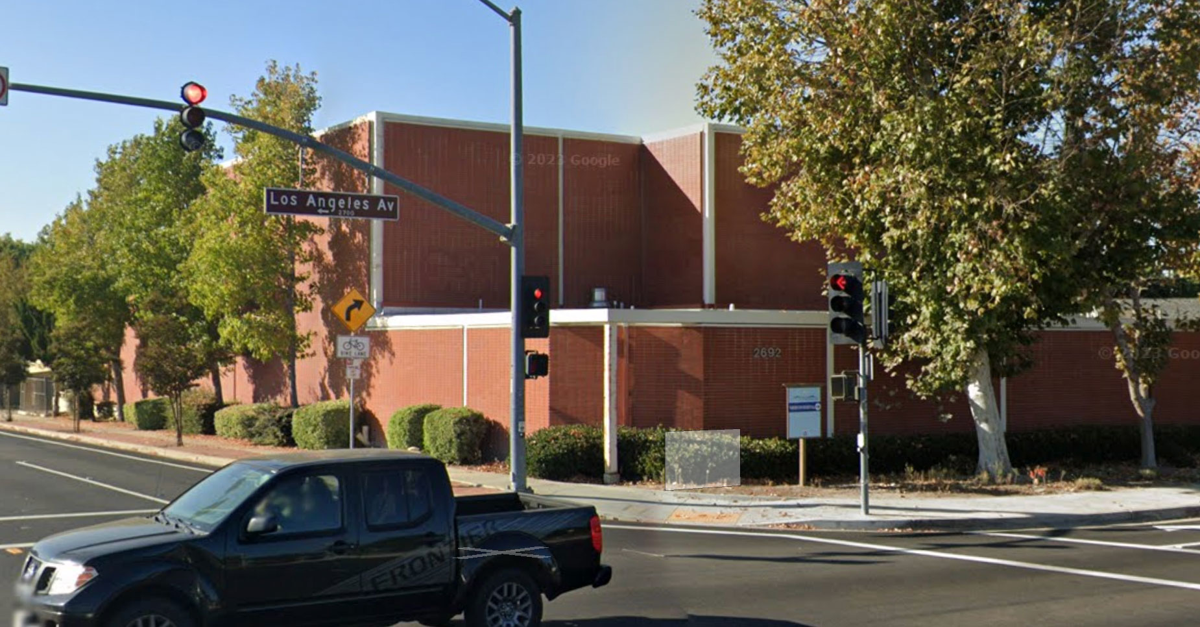
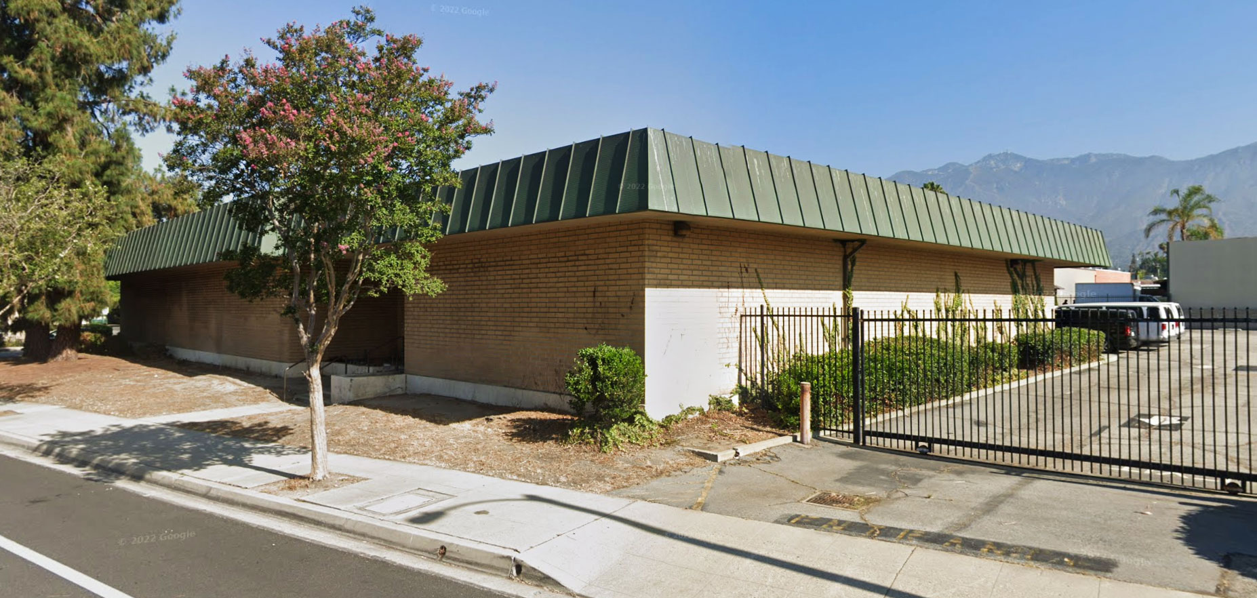

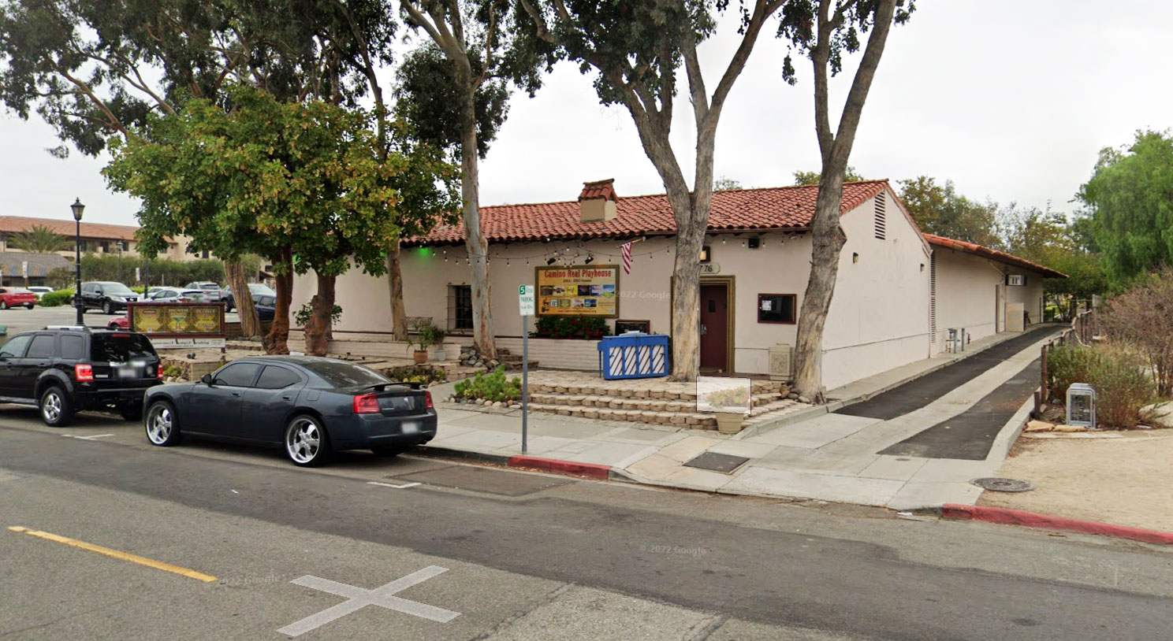
That last one — in San Juan Capistrano — won him an award from the Southern California AIA in 1960. Interestingly, it’s the only completely non-modernist one in the bunch, which makes sense given the historic feel of San Juan Capistrano.
I’ll admit I didn’t mean for this to become a short biography of Ward R. Helman, but I do absolutely love this little office building on Foothill, even more so given the immaculate condition of the office, the colorful accents, and Helman’s pedigree as — yet another — mid-century graduate of the USC architecture school living and working near Foothill Blvd. (Esther McCoy really wasn’t kidding when she coined the term “USC/Pasadena Style.”)
I’d love to know more about this building and about Ward R. Helman, so if anyone from Helman Architects ever finds this post, please let me know — I’d love to chat!