Double Octagon House
Fielding Bowman • 1968 • Greenwich, Connecticut
Sinar • Schneider Super Angulon
2015 words • 20 images

A few months ago, when my dad came over for dinner, we got to talking about a building that’s always loomed large in my imagination: a house in Connecticut compromised of two connected octagons.
The house still exists, sort-of. These days it’s much larger and the original octagons are barely visible. But when the house was finished in 1968 and my grandparents moved in, it was as you see in the image above, an uncompromisingly weird late modern home — two octagons connected by a little kitchen.
But when my dad and I were talking about the house over dinner, I had never seen it in that original state. I had imagined it many times. I’d even seen the modified one in person; years ago I went and knocked on the door and told the residents it used to be my grandparents house. They raised their eyebrows.
So it was a great suprise to me when, over dinner, a tiny piece of information popped into my father’s head:
“Fielding Bowman,” he said out loud.
“What’s that?” I asked.
“That was the architect of the Greenwich house.”
•••
Fielding Bowman.
A name I’d never heard, and from the look on my dad’s face, it seemed like he hadn’t heard it — or thought about it — in a very long time. But there it was, brought up from some dusty basement box in his long-term memory.
Not a famous man by any means, but such a distinct name left a paper trail. After jumping online, in short order I had his middle name (Lewis), his usual architect name (Fielding L. Bowman), his education (B.S. in Architecture from the University of Virginia1), and a few fun facts:
-
Fielding Bowman’s father was also an architect, and well-known enough to earn a Wikipedia page: Charles Lewis Bowman — once a draftsman for McKim, Mead and White, then later an architect in his own right to many affluent New Yorkers looking to build Stockbrocker Tudor mansions in Westchester County.
-
Fielding Bowman lived in New Canaan, Connecticut, a noted modernist hotbed and home to The Harvard Five and Philip Johnson’s Glass House.
-
In 1967, Fielding Bowman and fellow architect Zane Yost won an award for a low-income housing project in Portland, Maine. The architecture doesn’t blow me away, but the broken roof-line kind of reminds me of the broken pediment metaphor at the 1964 Vanna Venturi House.
-
Also in 1967, Fielding Bowman worked with Landis Gores — one of the Harvard Five and assistant to Johnson on the Glass House — on a housing complex in Fairfield, Connecticut, which was widely covered in trade and shelter magazines: Architectural Forum (December 1967, p61), Connecticut Architect (May 1968, p14), and House and Home (May 1967, p102)
That last bullet point is the most interesting, not only because it connects Bowman directly to Gores and Johnson, but also because part of that housing complex featured “court homes” with a distinct shape: octagons.
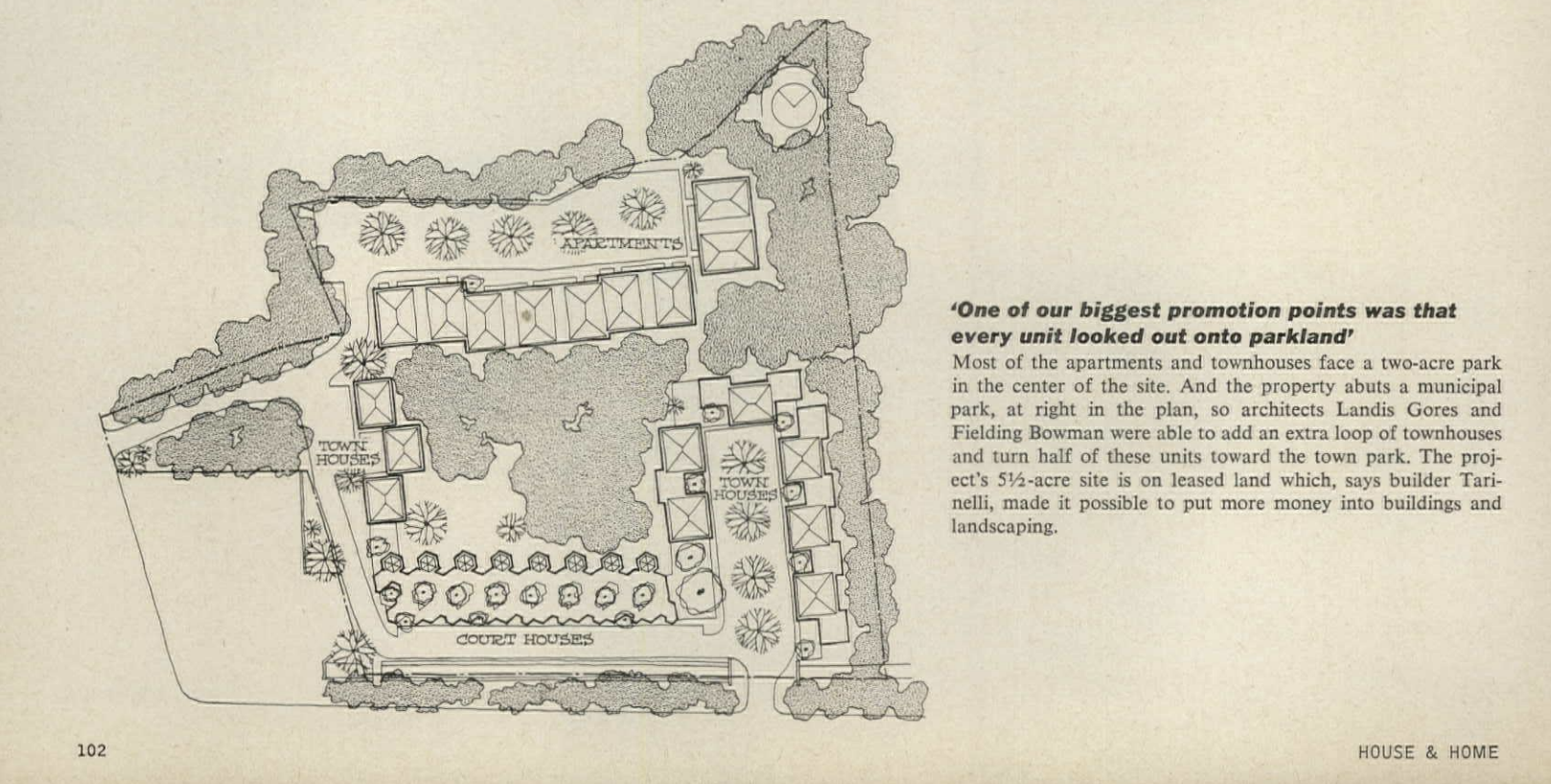
Triple octagons, actually, though not free-standing pavilions as at my grandparents’ house. Here they were used mostly as abbreviated internal room divisions set into a roughly rectangular town home block, though the “Open Court” (noted below) is a complete octagonal interior courtyard.
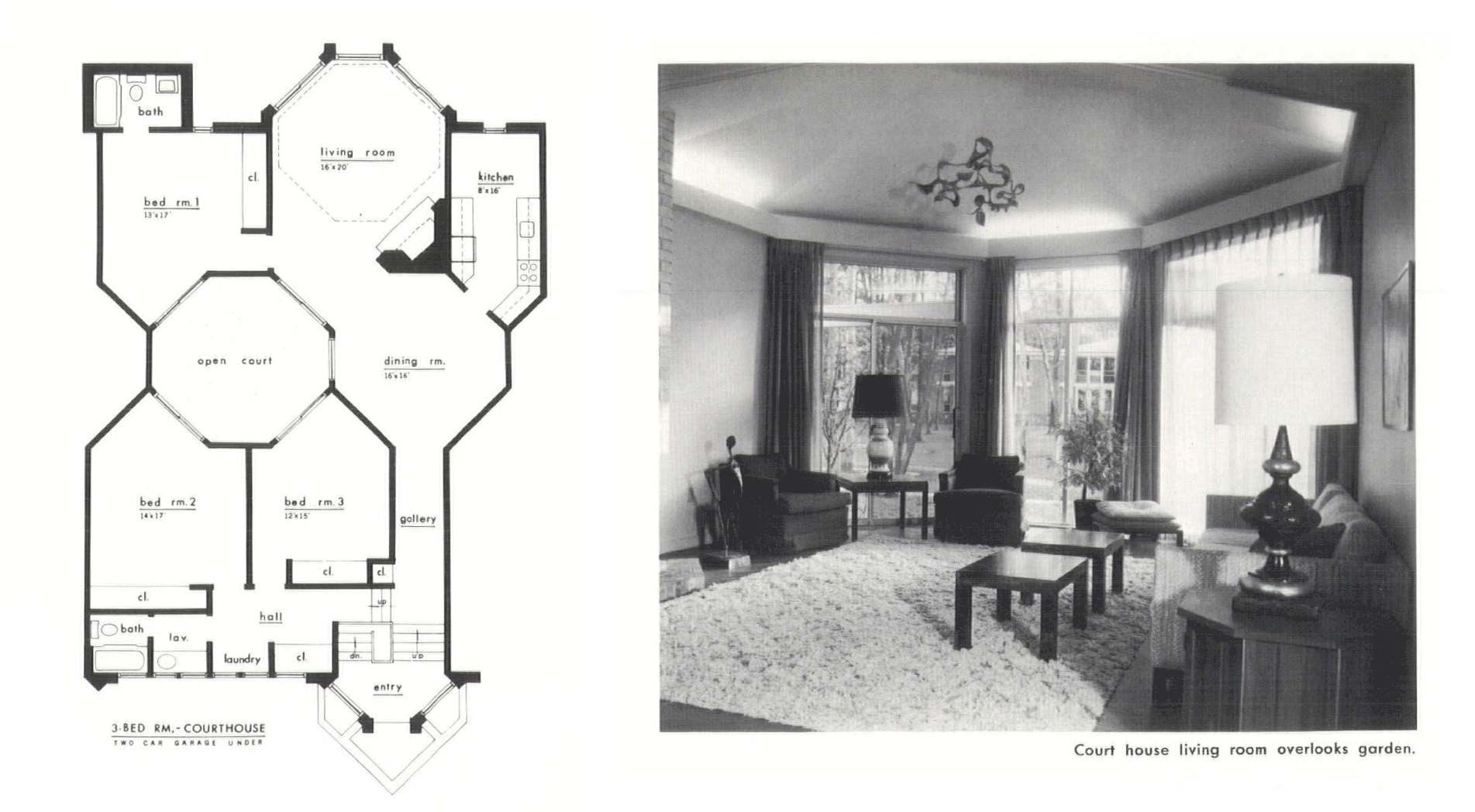
If you’d like to see some contemporary photos of the complex, there’s one unit currently available for purchase, though it’s not an octagonal one. (And, fascinatingly, the posting doesn’t mention Landis Gores at all.)
So to sum up: the year before my grandparents commissioned Fielding Bowman to design an octagonal house, there was wide-spread press about an octagonal Bowman design.
Coincidence?
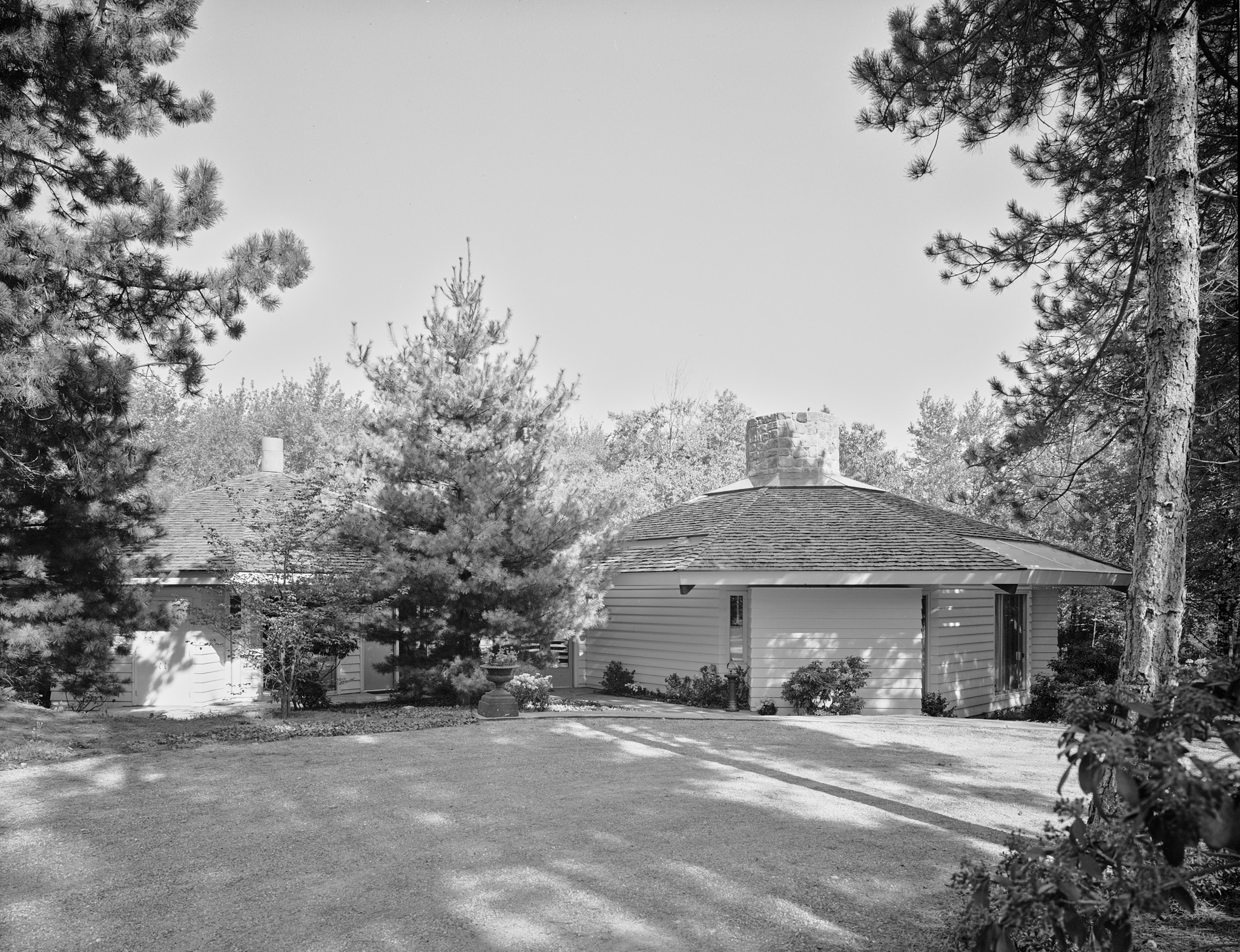
Now, there remains one Google search result I haven’t mentioned. When I searched for “fielding bowman” and “stenson” in the same search, I got this single result:

The “Stenson Residence,” photographed in 1969!? That could only be my grandparents’ house.
The result appears to be some kind of entry in an Excel spreadsheet, but when you click on the link, it leads to an error page. Which was disappointing. But there’s still so much there. What does “molitor” refer to? Are these negatives and prints actually still available? And what luck that the record is a reference to something held in my favorite library in the whole world (where I spent hundreds of hours as an undergrad): the Avery Arts & Architecture Library at Columbia.
After a little more searching, I surmised “molitor” must be a reference to the architectural photographer Joseph W. Molitor, an important though mostly forgotten heavy-hitter in the documentation of mid-century architecture up and down the east coast. His archives are housed at — as the Google result suggests — Avery library. So I sent an email to the address listed on his archive’s finding aid, mentioning the broken link and hoping to hear more.
Within a few hours I got a response: yes, Columbia has all of those images of the Stenson Residence. Would I like them to send me digital copies?
Unbelievable! For all those years I was studying at Avery, somewhere in the building there was a stash of photographs of my grandparents’ house. And now, as an alumnus, I was entitled to a discounted rate on digital copies.
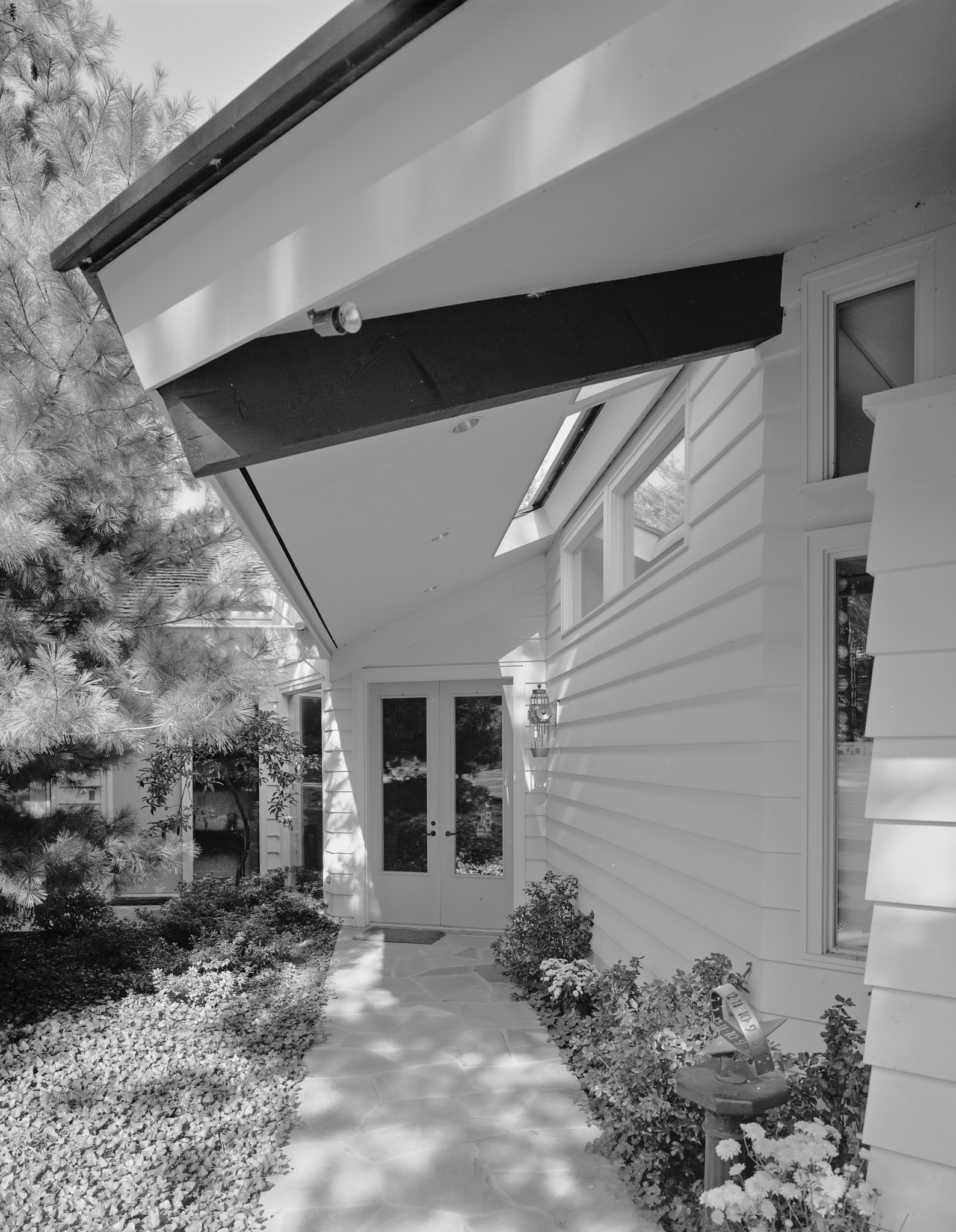
Six weeks later, I received a Google Drive link that contained all of the photographs you see here.
And not just any photographs: professional photographs captured at the eye-wateringly high resolution that only a large format negative could afford.
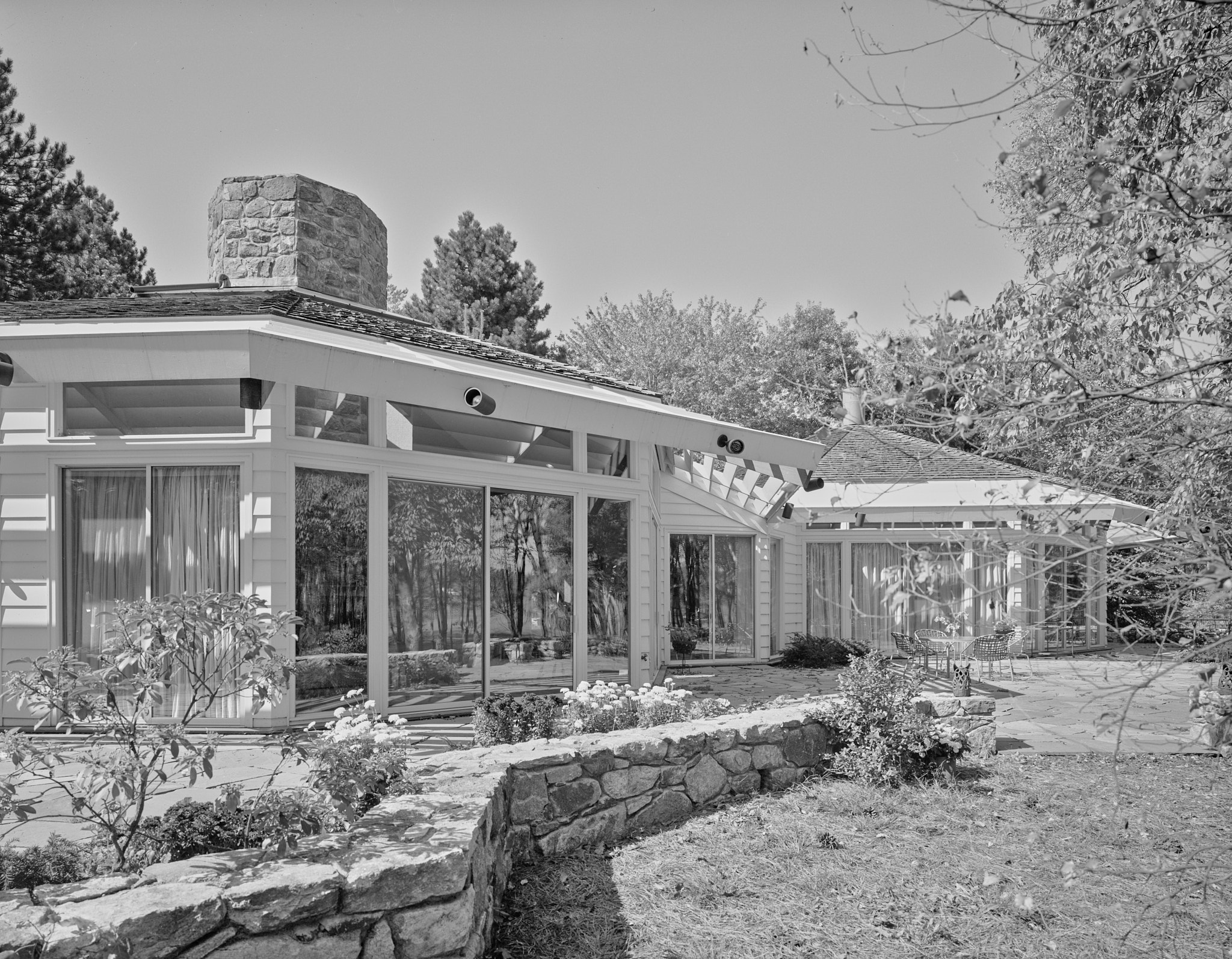
For example, here again is the full photo from the top of this post:

And here’s a 100% zoom on that same image file, capturing in fairly crisp detail a portrait of my Uncle Gerry. (There’s a portrait of my dad there too, but it’s obscured by a post):
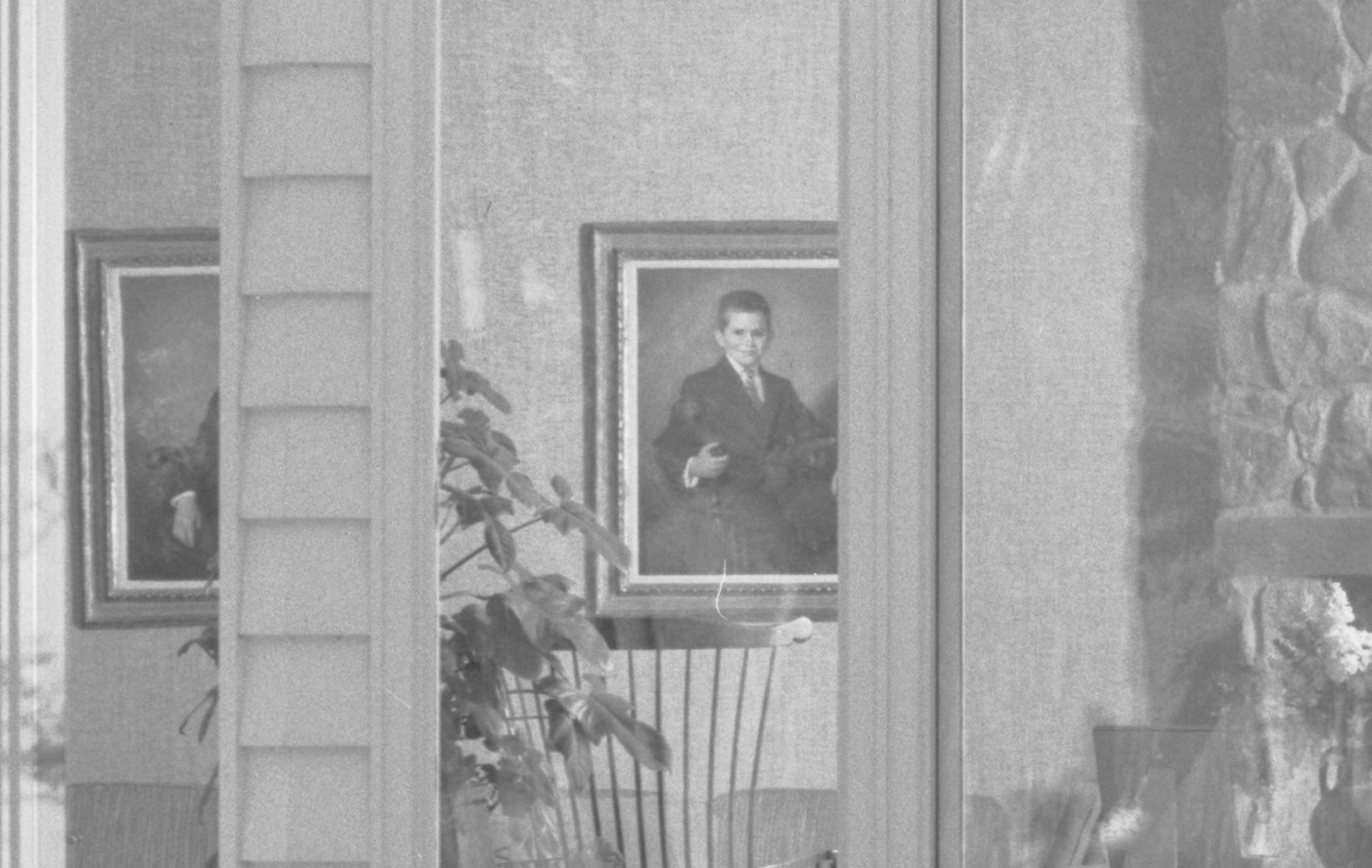
And here we are inside the formal living room, with another view of the (somewhat creepy) portraits of my dad and my uncle (which today hang in their respective homes):
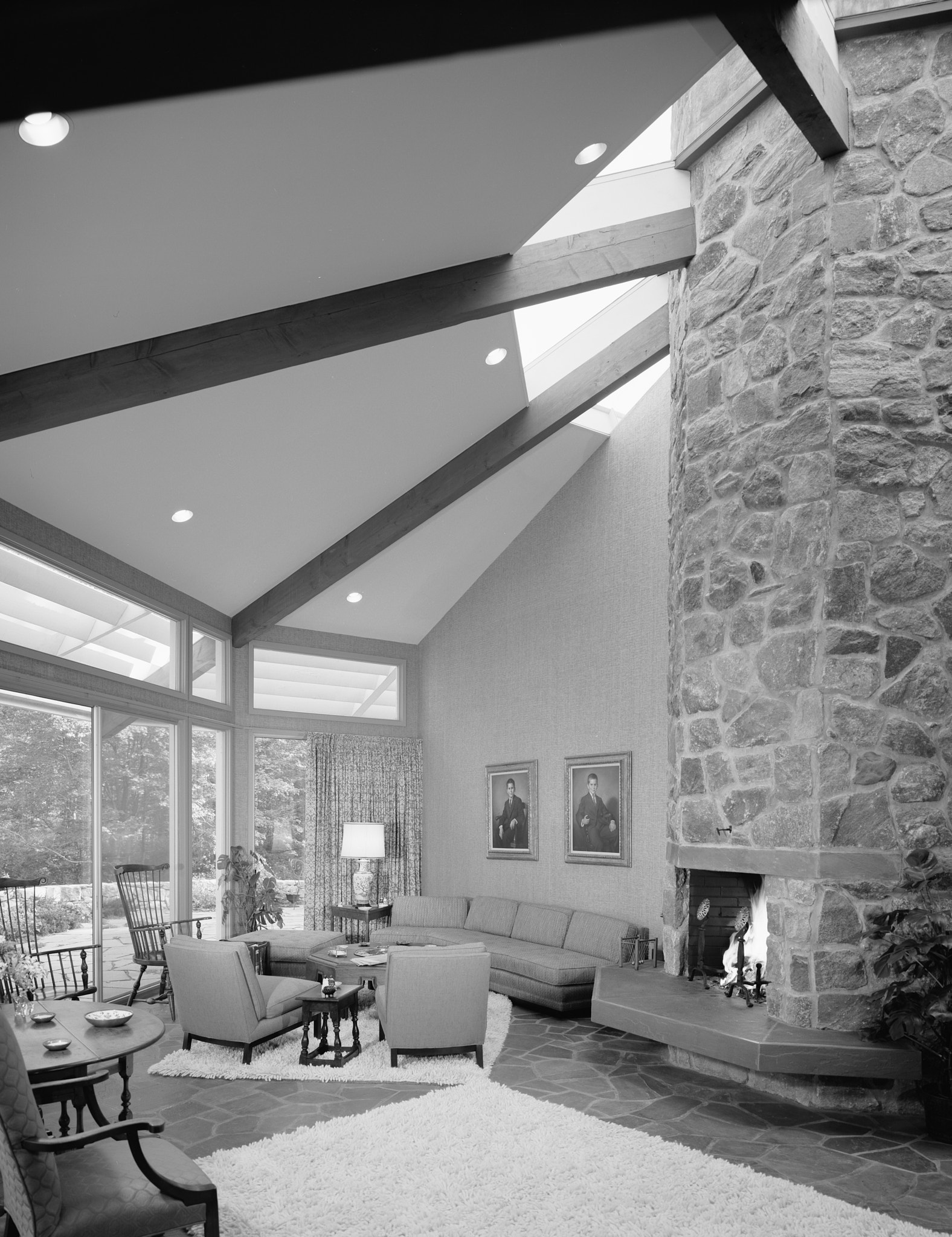
It may seem hard to believe that these incredible photographs were not known of or kept in my family all these years. But the truth is, my grandparents barely lived there, my grandmother died over 20 years ago, and my dad — who was in college when the house was completed — isn’t all that sentimental. My grandfather died only last year, but he was… how do I put this? He was not a nice guy. And not very interested in art or design. So I’m quite sure this octagonal house was all my grandmother’s idea.
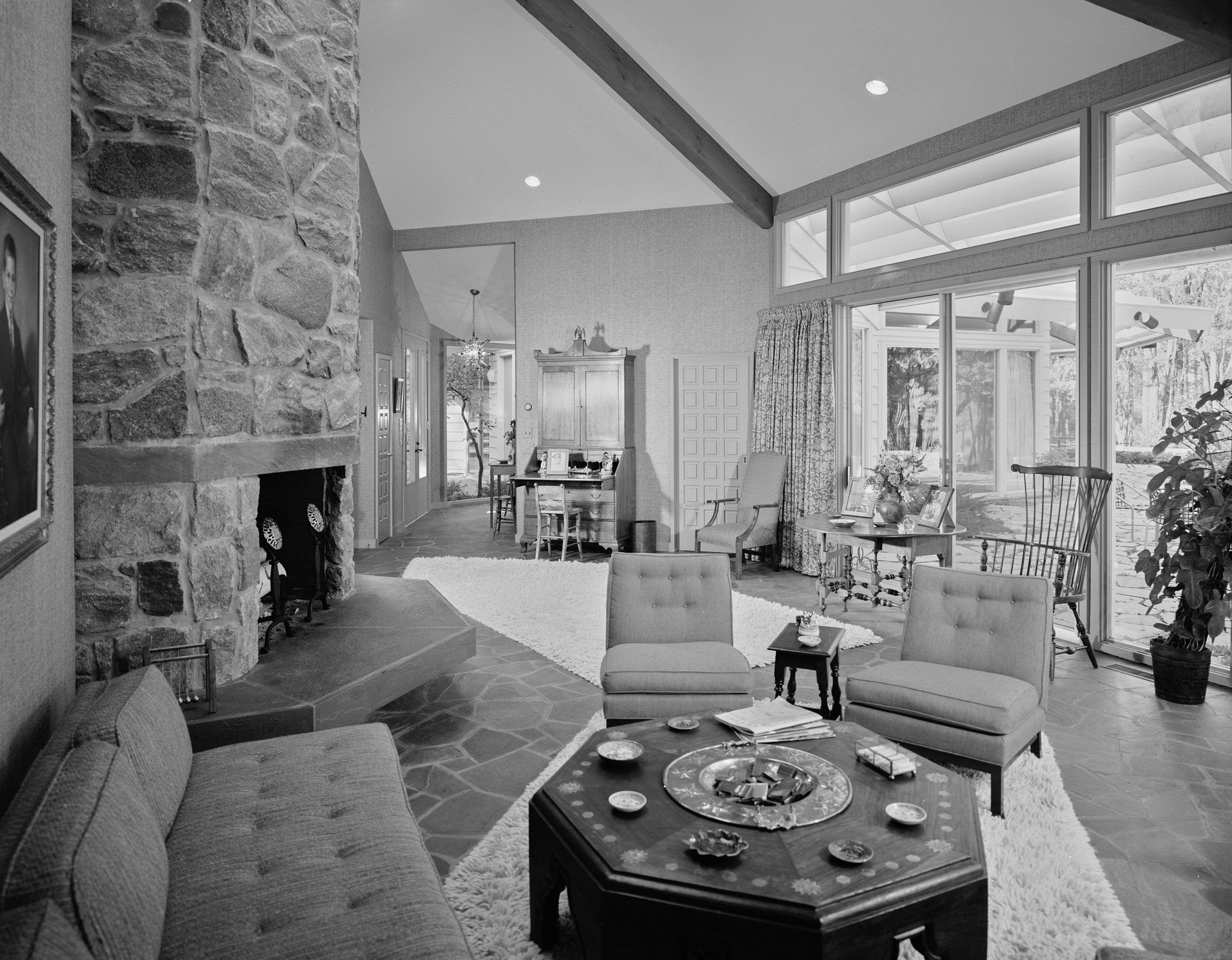
As you’ve probably put together by now if you’ve read this far, my grandparents were rich. Not filthy rich, but very “comfortable” — the kind of people who commissioned medium-sized custom houses and large formal portraits of their two sons (presumably to remember them while they were away at boarding school). Rich enough that life was very easy for them. Or at least it should have been easy. They always seemed unhappy. They divorced before I was born.
So it’s not surprising that I’d never seen these photographs until a few months ago.
What was surprising was the design of the house, and how accurately it captured my grandmother’s personality: interesting and of-the-moment, but still so formal and beholden to starchy tradition.
For instance, here’s a photograph of the study:
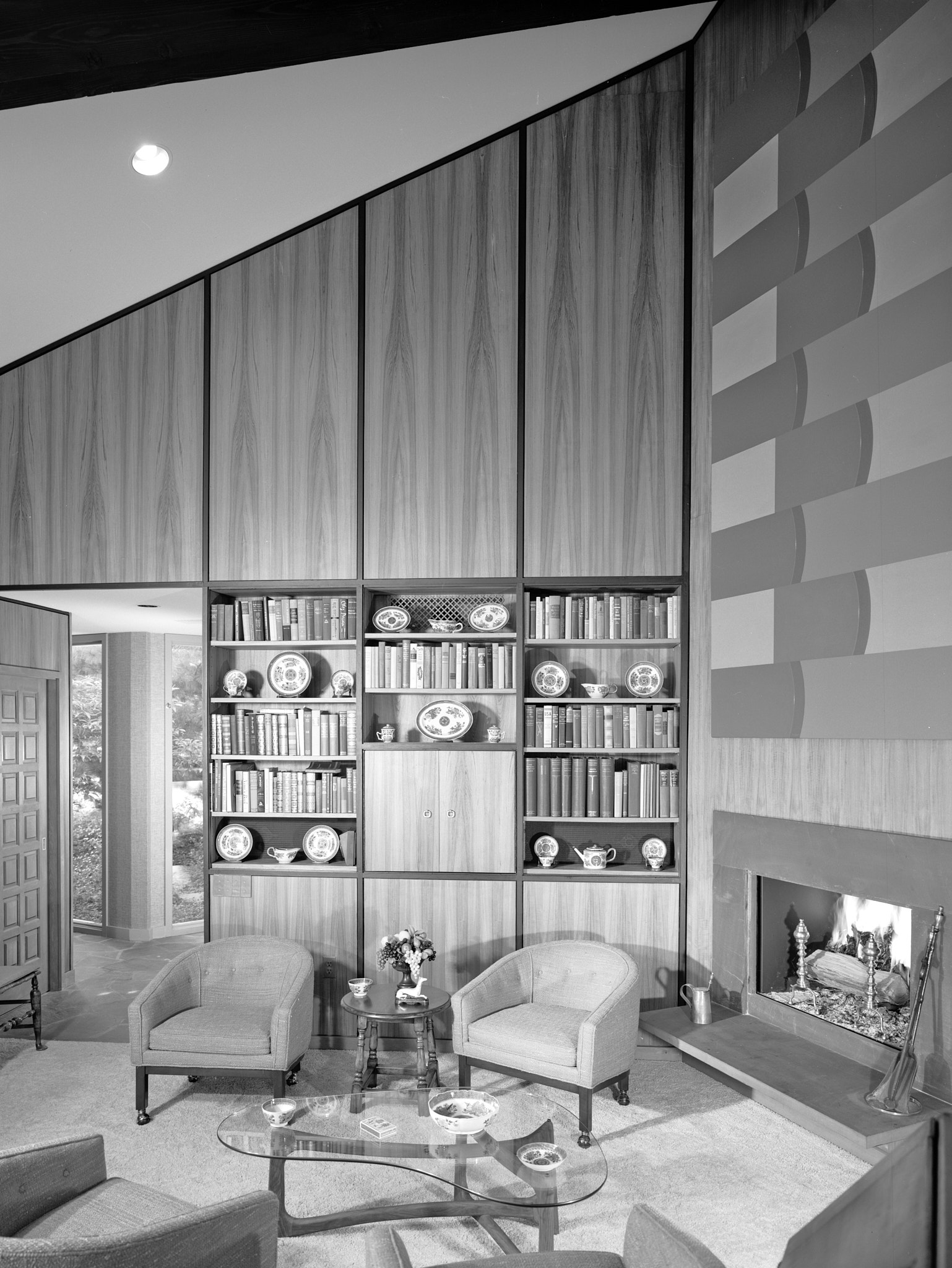
Clean lines abound here, and the contrasting shelving and infill panelling feels distinctly modernist to me. Note the abstract wall hanging, too. My dad reports the colors were bright red and orange — “my mom’s colors” as he put it. And then there’s the glass-top Noguchi-esque coffee table. (Turns out it’s an Adrian Pearsall design for the mid-century furniture company Craft Associates. Here’s one for sale.)
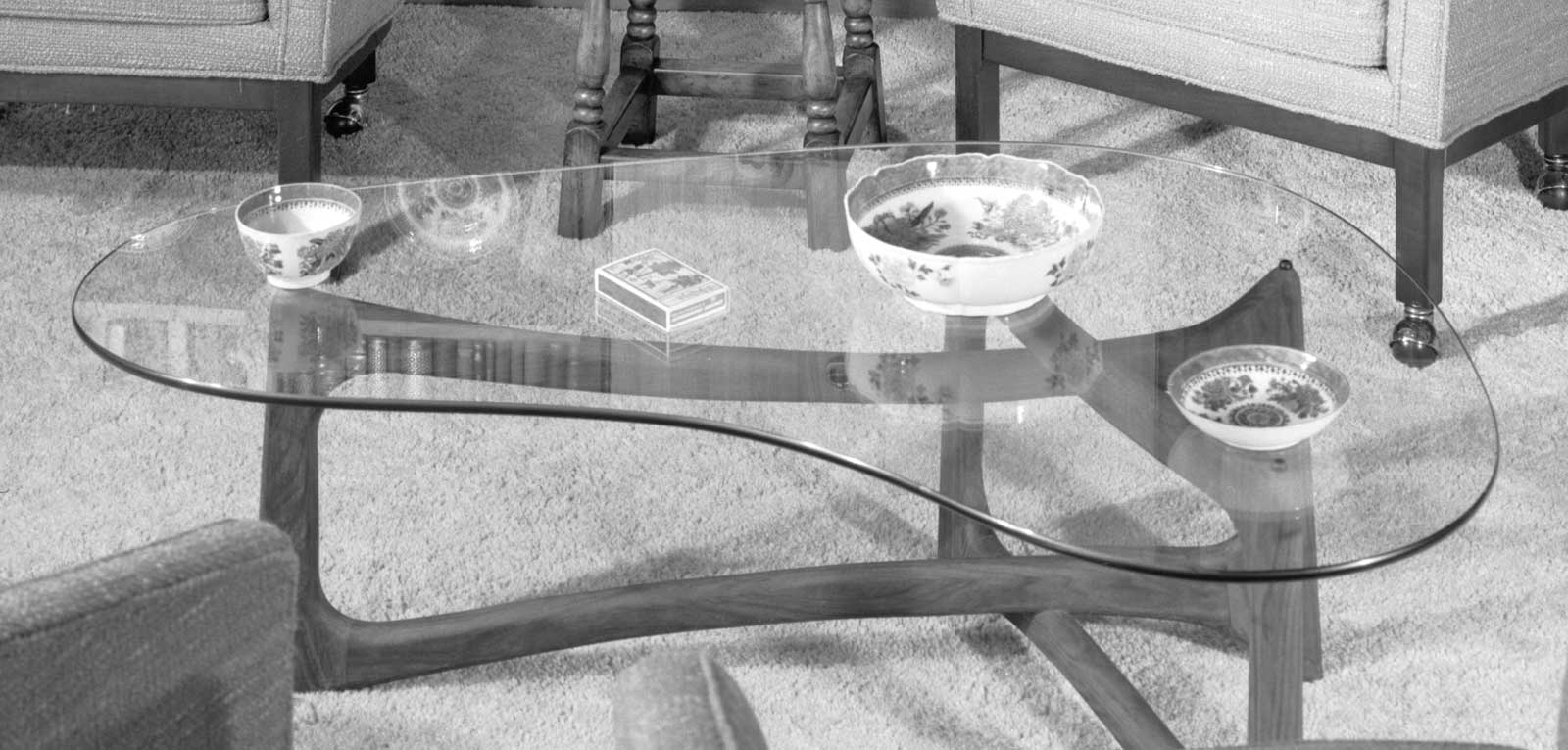
On the other hand, there’s chinaware artfully deposited through the room. And the books on the shelf aren’t exactly bohemian intellectual: Emily Post’s Etiquette, The Iron Curtain Over America (an anti-communist polemic), The Gathering Storm by Winston Churchill, Paul Revere & the World He Lived In, The Growth of Chicago Banks, etc. And there’s the roaring fire with the wrought iron poker. And that little porcelain dog on the colonial side table.
(Also I can tell you from personal experience, neither was politically progressive in the slightest.)
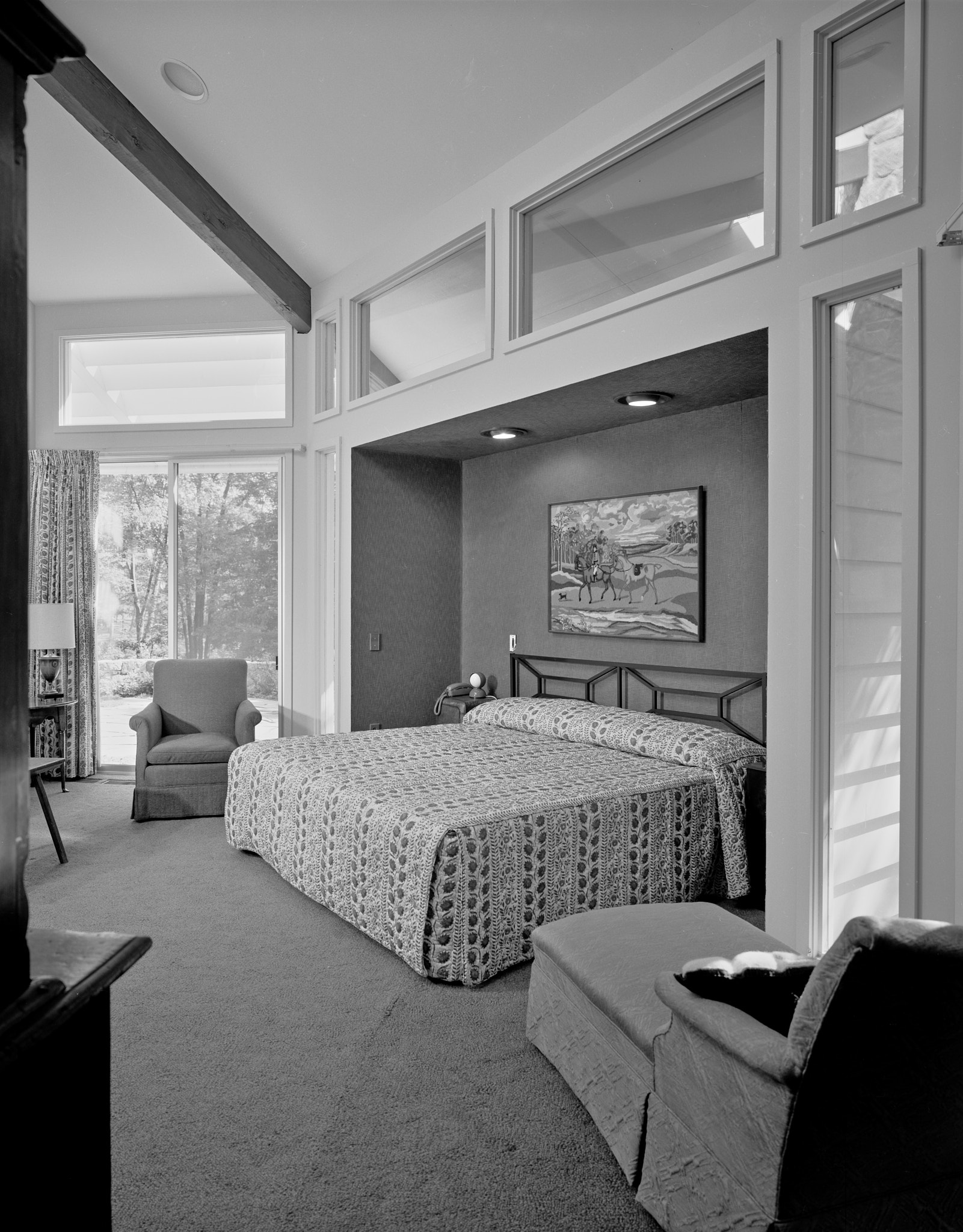
Reading about Fielding Bowman’s background, I can see why my grandmother — a devoted member of the Daughters of the American Revolution — chose him. On the one hand he was an architect living and working in the heart of east coast modernism, but on the other his ancestry was about as old-school American as it gets: a descendant of Betty Washington, George Washington’s sister, and Fielding Lewis, a colonel in the American Revolution — both members of the First Families of Virginia.2 Actually they were members of the same first family; they were first cousins.
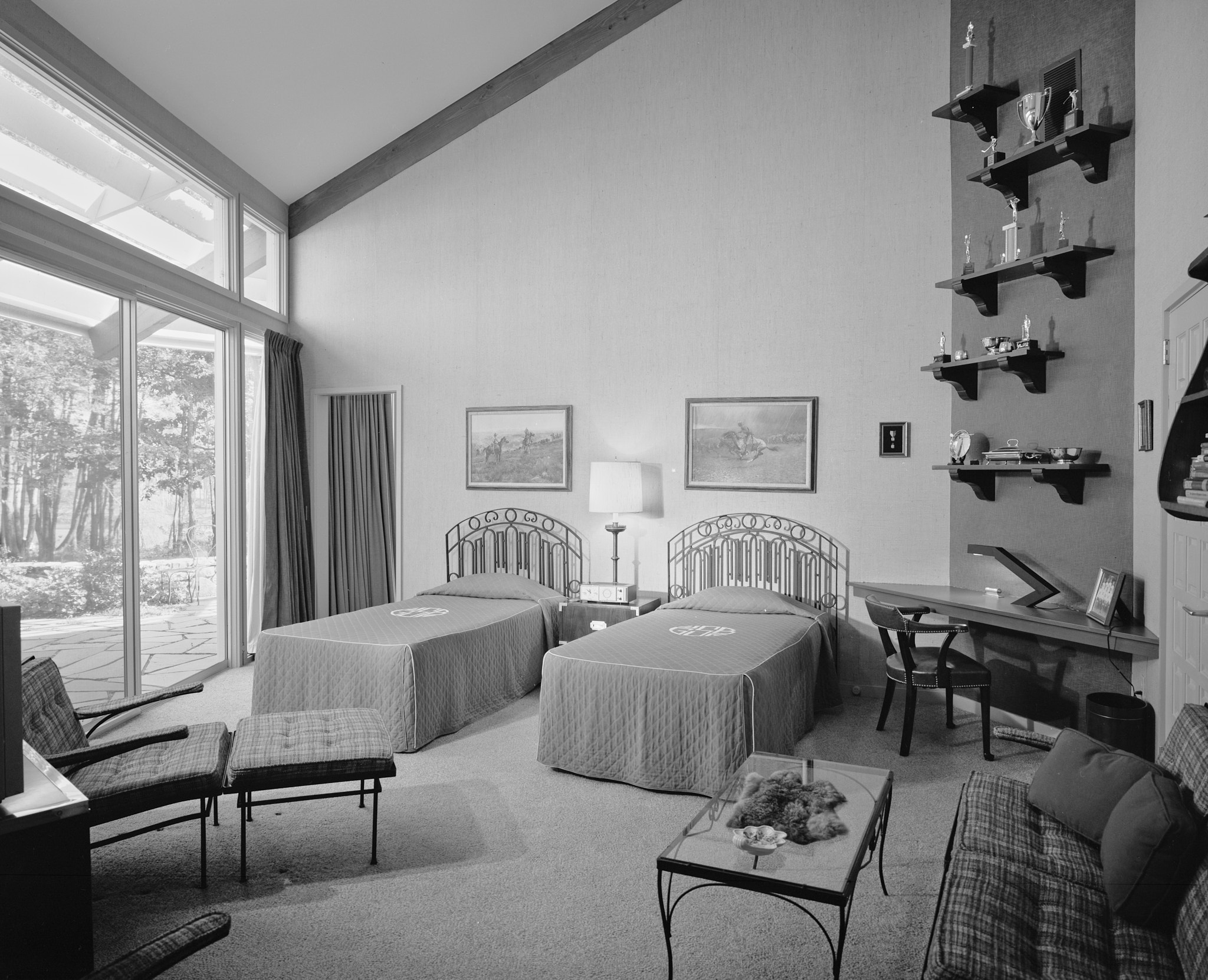
I can only imagine how exciting all that must’ve been for my grandmother, to tie together the present day with the distant past.
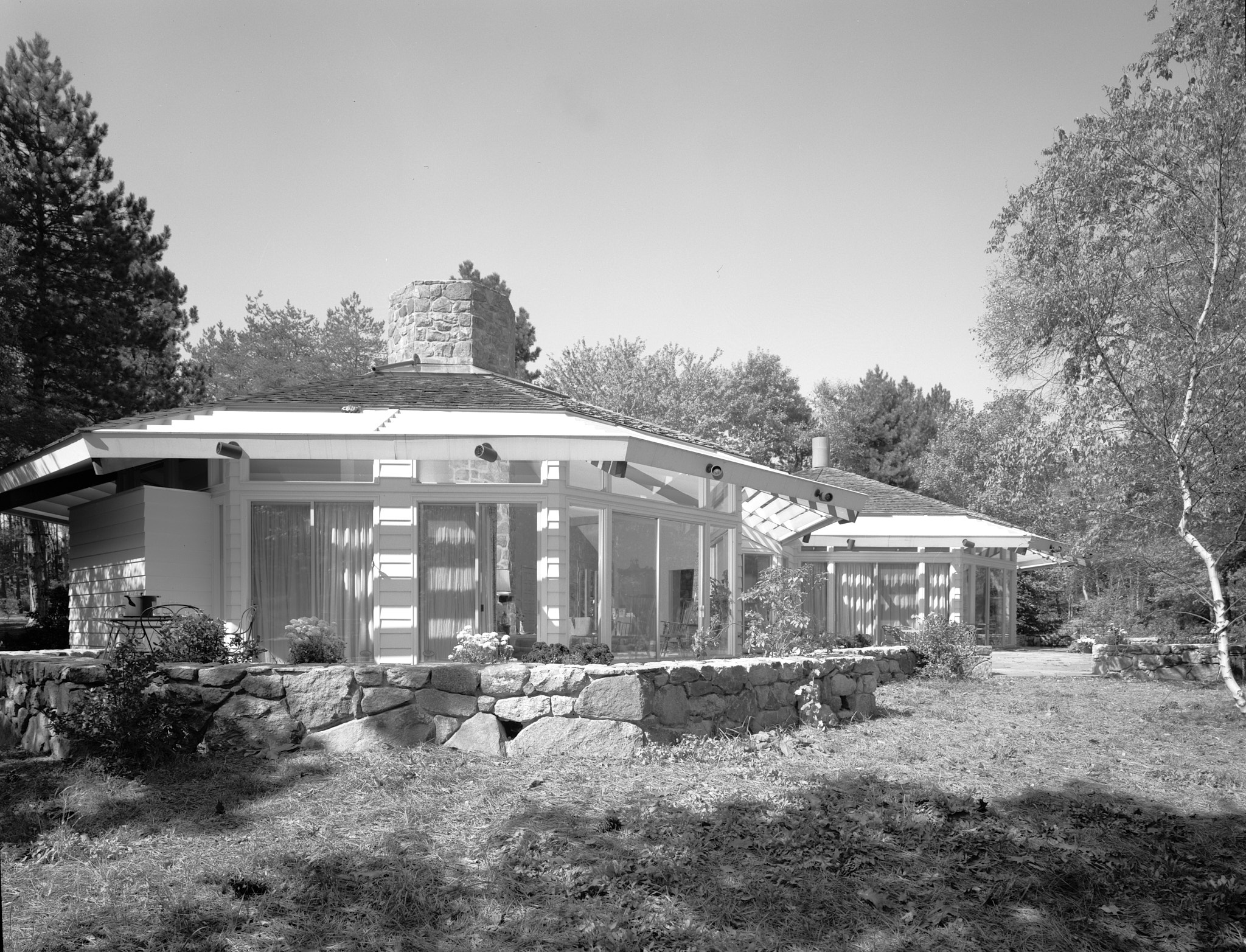
It’s also interesting to see how this house plays into the New Canaan tradition, with its hulking fieldstone chimney, the flagstone interior flooring, the floor-to-ceiling glass throughout, the skylights wrapped around the chimney at the apex of the living octagon. The two pavilion theme was also the defining feature of the Noyes House, and the clapboard siding and generous overhangs remind me a little of the 1960 Gores Pavilion.
But octagons were never much of a feature of the New Canaan style, even if they did appear at that Strathmoor housing complex by Gores and Bowman. In fact, octagons weren’t much of a modernist signature at all. One did appear in Los Angeles as the form of John Lautner’s Chemosphere, but there the effect is space-age rather than well-bred. And Philip Johnson’s Rothko Chapel has an octagonal interior space, though that wasn’t until 1971. (Did my grandparents’ house inspire the Rothko Chapel? lol)
Which isn’t to say the octagon isn’t deeply American. It might actually be the most distinctive American housing shape, given its prominence in the mid-19th century, when many progressive Americans — inspired by a phrenologist named Orson S. Fowler and his 1848 book The Octagon House: A House for All — saw the octagon as the perfect, “hygenic” shape for a home. Hundreds of octagon houses were built across the US (here’s a list of still-standing ones), including one Angelenos can visit at the Heritage Square Museum.
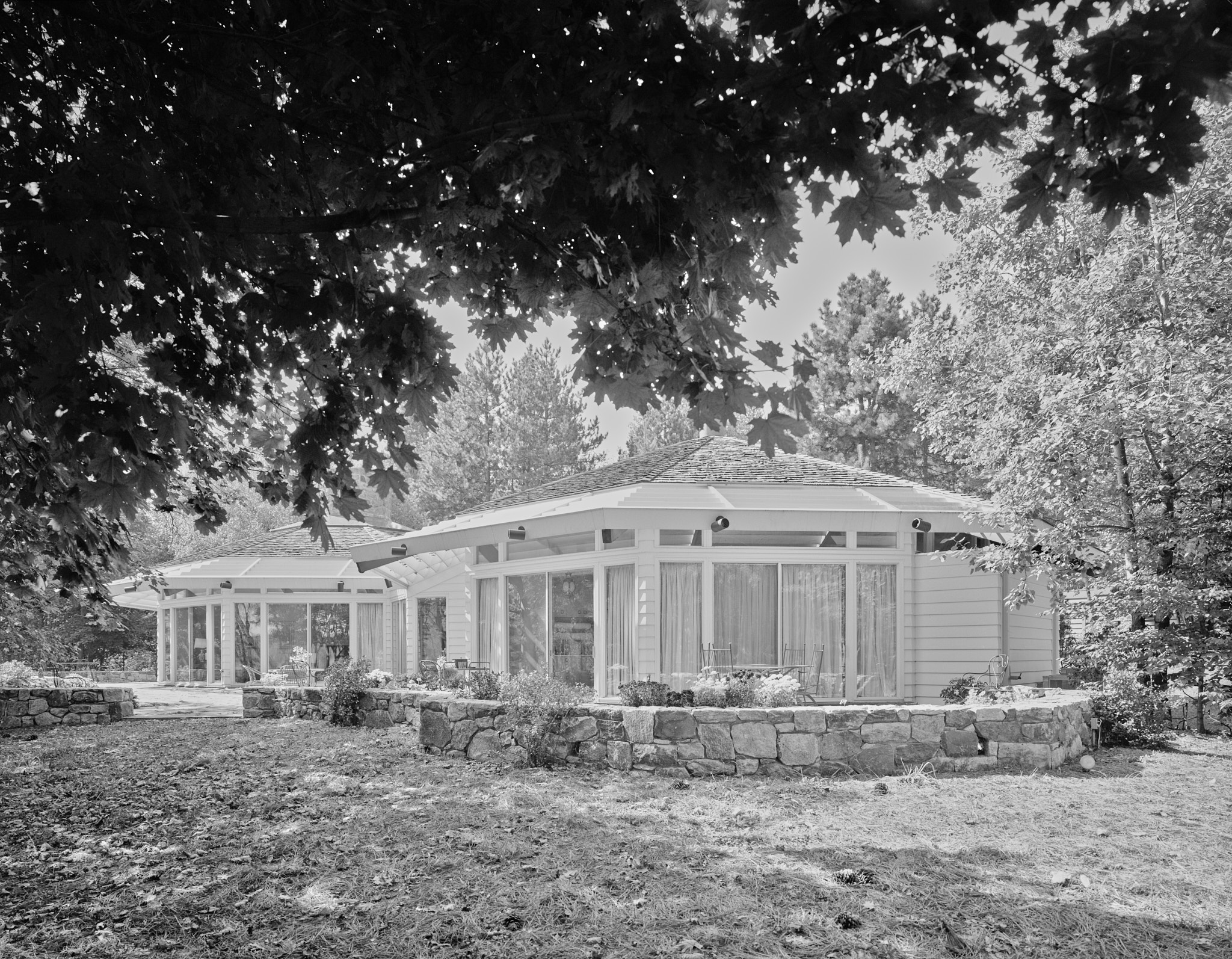
That said, I find it a little hard to believe either my grandmother or Fielding Bowman found inspiration in these eccentric, ornament-encrusted 19th-century buildings.
From certain angles, with the wide overhanging eaves and the post and beam construction set on a stone base, the home almost looks like two one-story octagonal pagodas. (Apparently “pagoda” means eight-cornered building.)
Or was the muse Thomas Jefferson? Not only did Jefferson found the University of Virginia (Bowman’s alma mater) and design the original campus, he was also an octagon enthusiast, incorporating one into the dome at Monticello, and well as designing a freestanding octagonal house in central Virginia.

I’ll never know exactly what inspired the double octagon house, but that’s really beside the point. In the end, it’s just special to finally see a space I’d imagined so many times over the years. A double octagon house, what’s that like?…
No one else in the family seems to care all that much. I asked Uncle Gerry about the house a while ago, before I had these photos. “Terrible cramped little kitchen,” he said. I didn’t press any further.
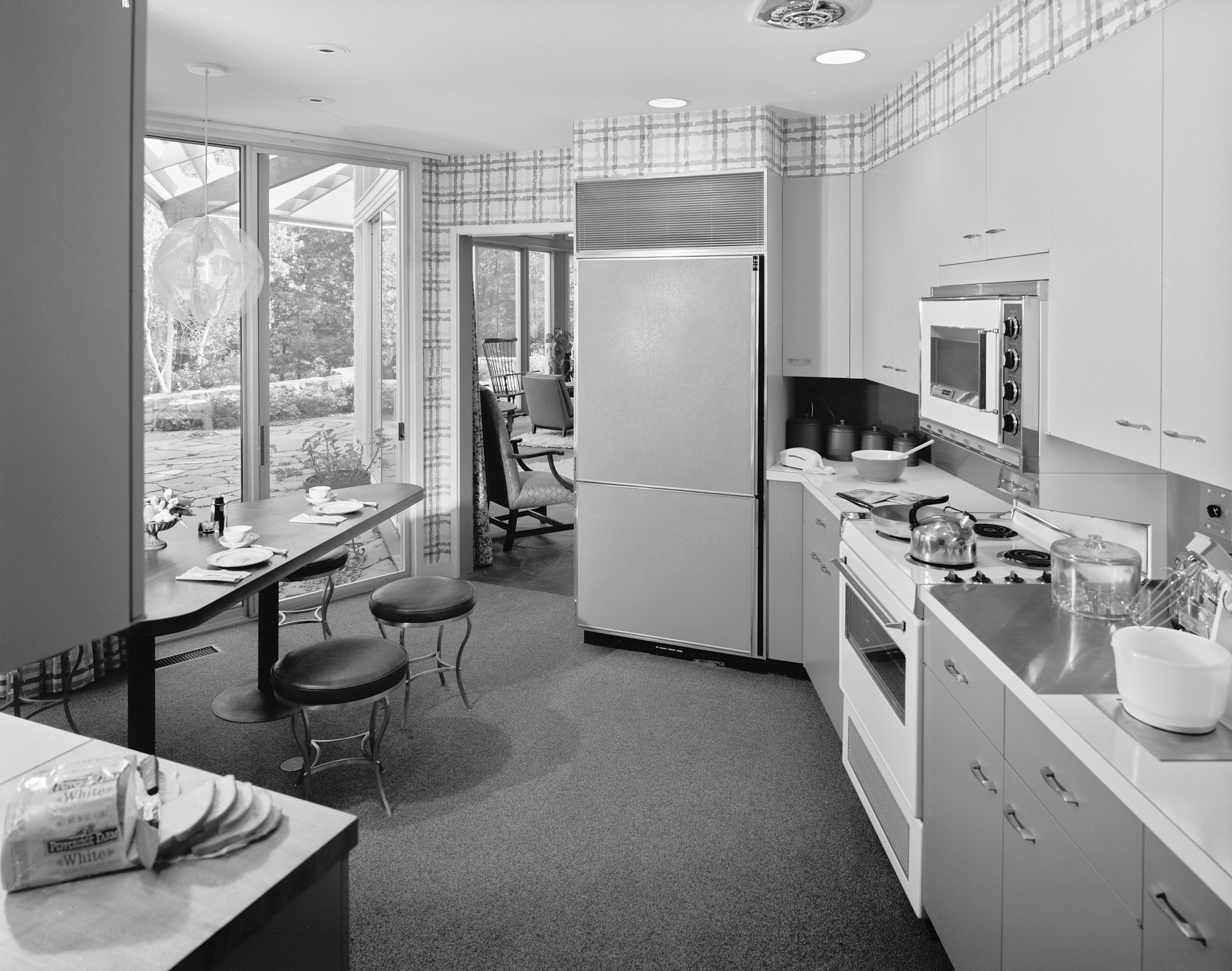
But what a privilege it is — thanks to just one architect’s name and the internet — to be able to reconstruct so much about this design and the world it came from. And a privilege to learn a little something about my grandmother, a woman I met many times but never really knew.
Oh, and if you’d like to buy it, it’s currently for sale, though one bathroom has one of the most horrifying murals I’ve ever seen.
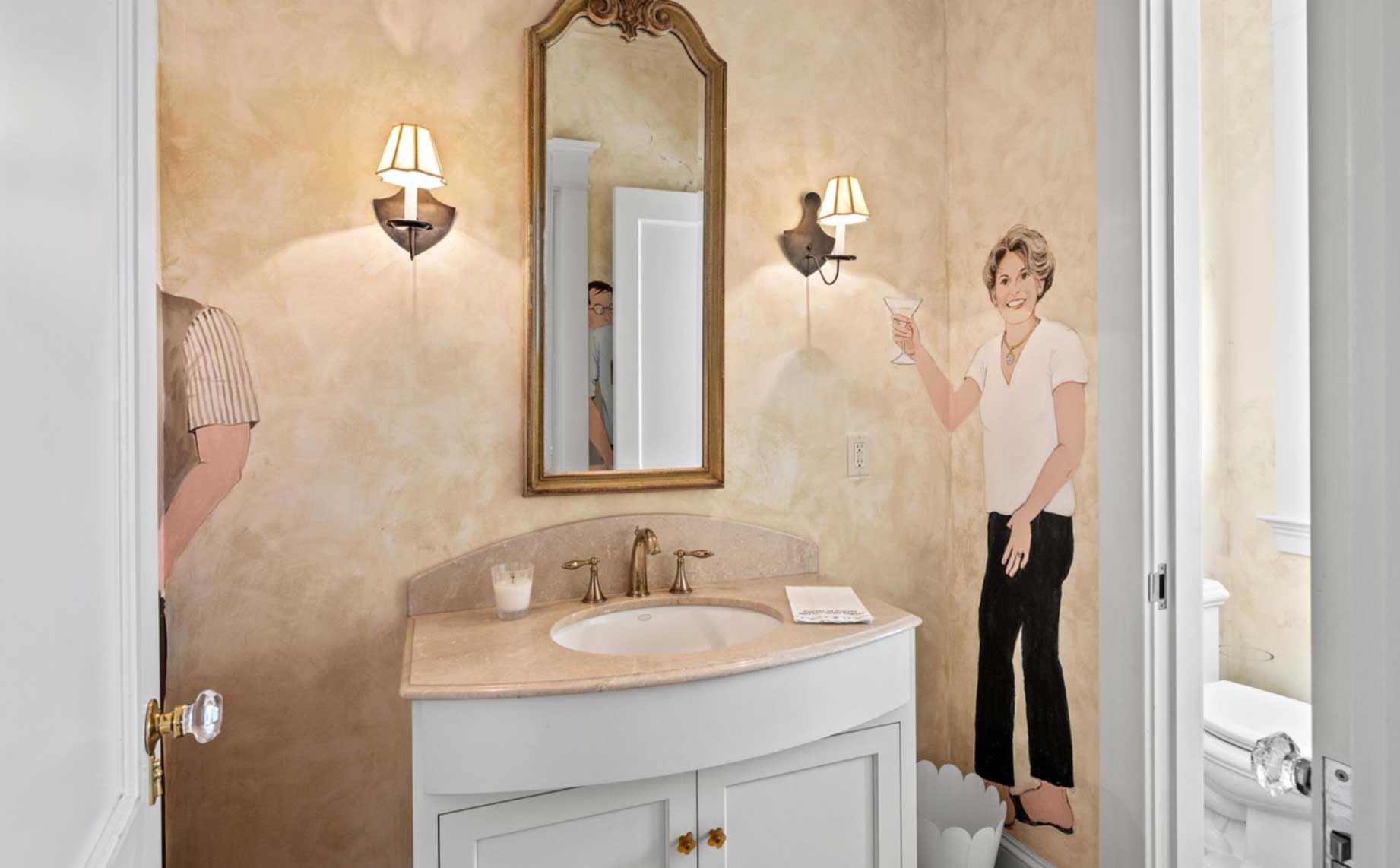
-
My dad also graduated from the University of Virginia school of architecture, though with a bachelors in City Planning. ↩
-
All this Virginia ancestry might explain why Fielding Bowman ended up studying architecture at the University of Virginia, even though he grew up just outside of New York City. ↩