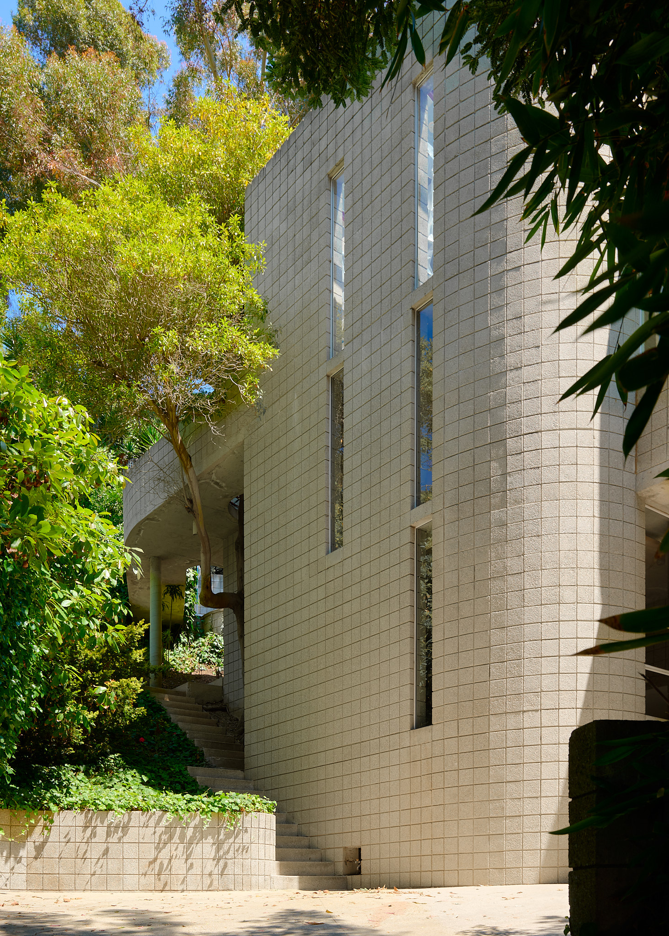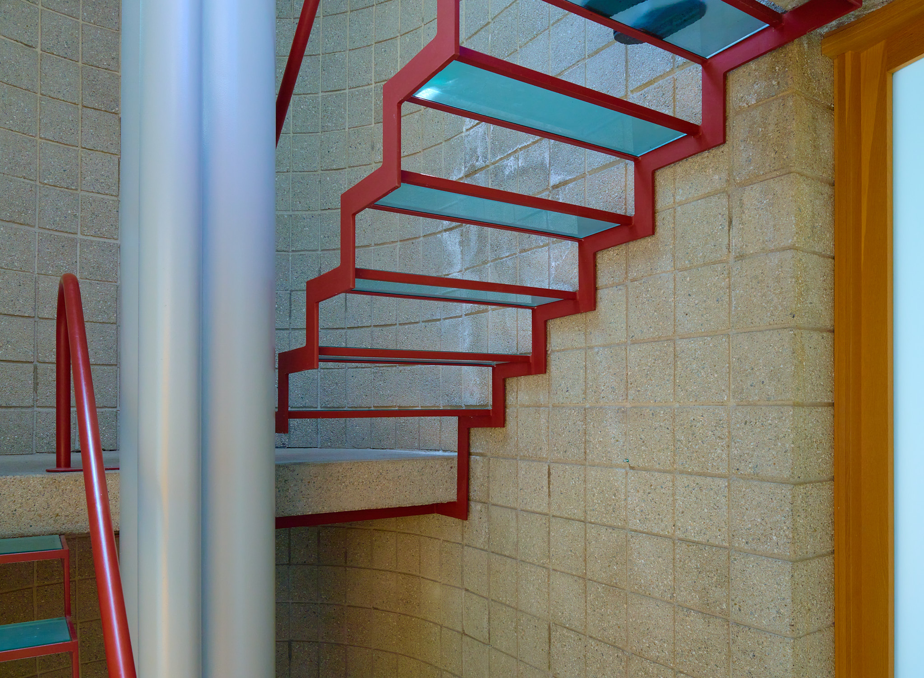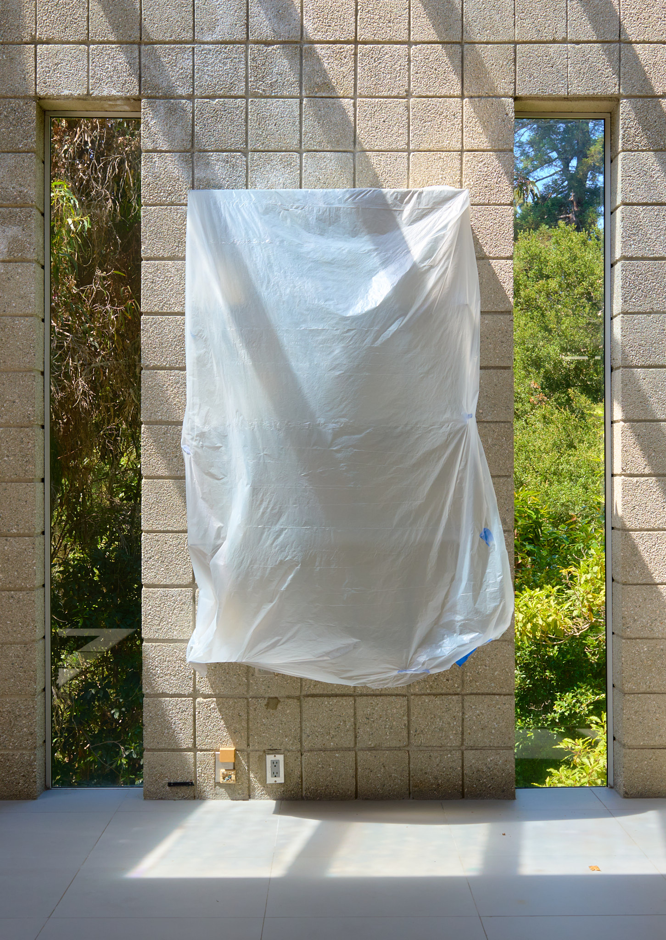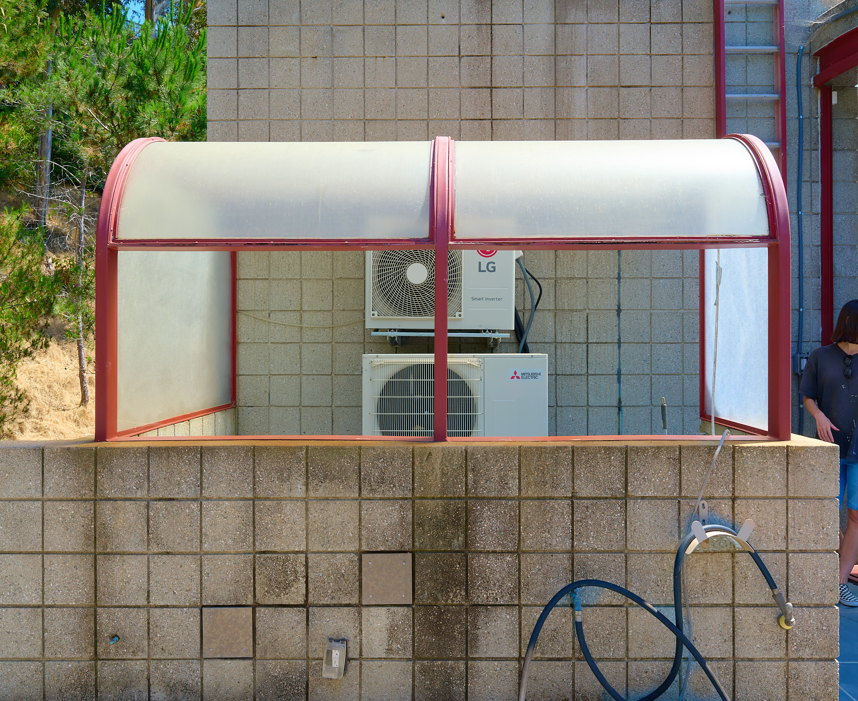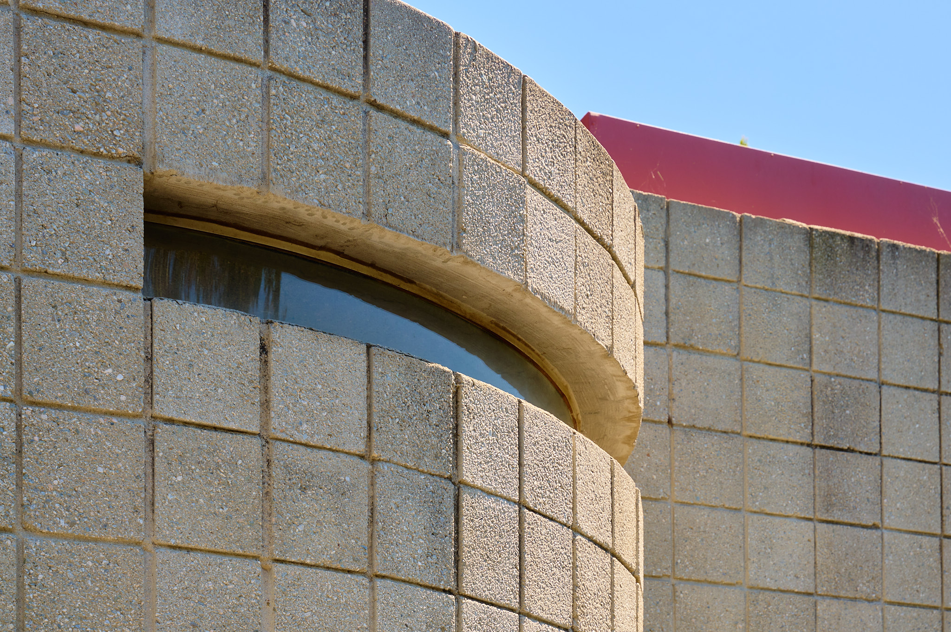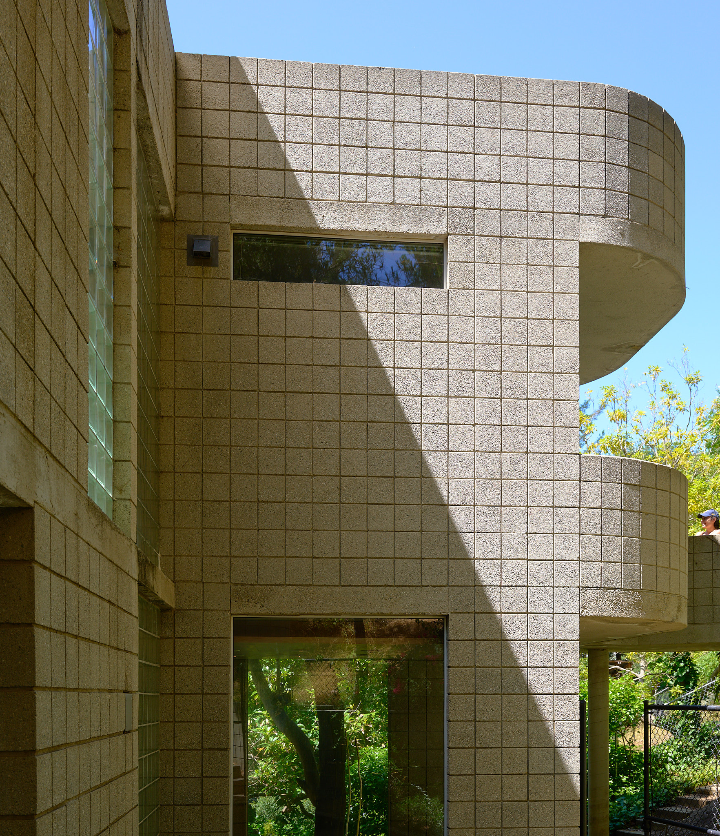The Borghei-Cookston House
Ray Kappe • 1980 • Pacific Palisades, CA
Sigma fp L • Sigma 24-70mm f/2.8 DG DN II Art
183 words • 8 images
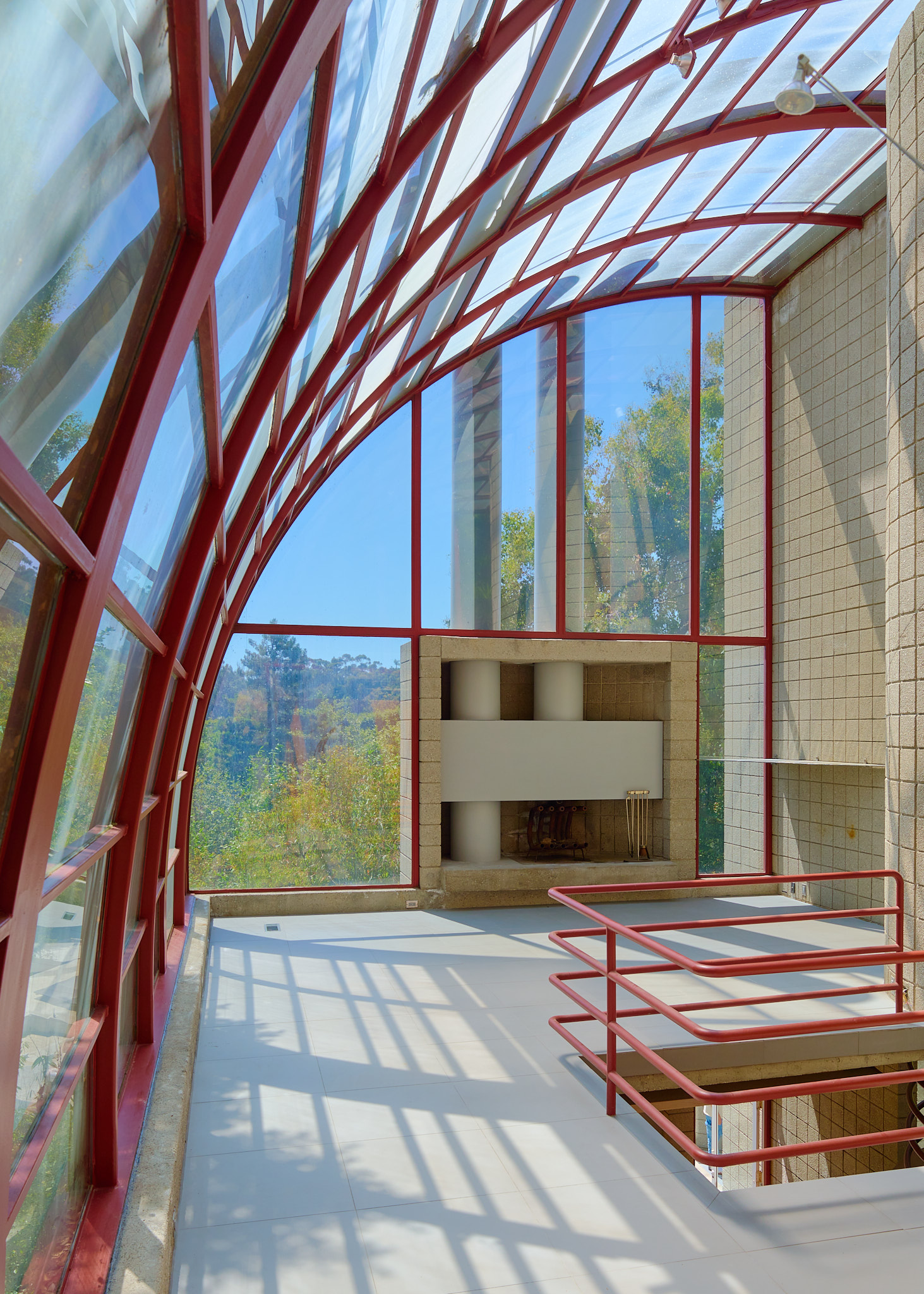
Made to the drive to see my first Ray Kappe design, though this is not — from what I can gather — a typical Kappe. No wood here except as accents; this one’s all concrete and steel and glass in a masterful interplay. Was the client a big fan of Frank Lloyd Wright’s Los Angeles concrete block fortresses? Those are my favorite Wrights, though here Wright’s patternwork has been replaced with off-the-shelf block. Which — combined with the lack of furniture in the house — induces a slight sense of abandoned prison. Combine that with the turret (pictured below), and you start to get a sense of why this house didn’t sell a few years ago when it went on the market.
•••
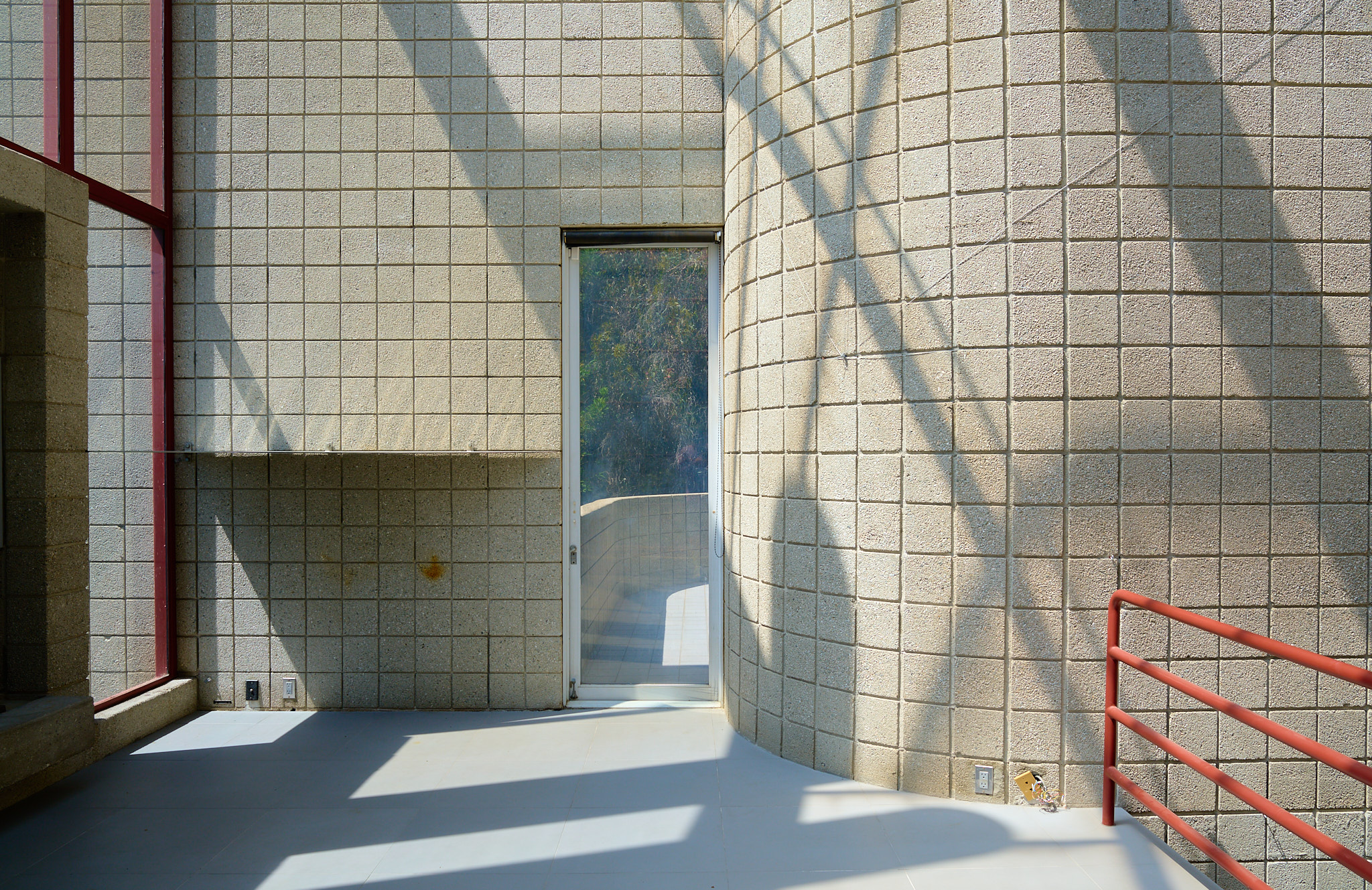
All-in-all an incredibly cool house, though definitely cold. Well also hot. On a mild summer day near the Pacific, the bright top floor must have been 20 degrees warmer than the dim first storey. Which explains the mini-split installation on the roof deck. Was the sun less hot in the 80s? Were people not expected to live here in the summer?
